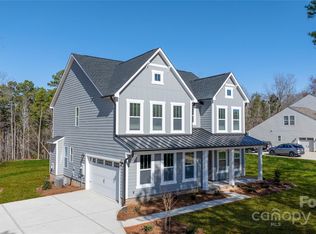Closed
$500,000
1280 W Rebound Rd, Lancaster, SC 29720
3beds
2,443sqft
Single Family Residence
Built in 2020
1 Acres Lot
$533,200 Zestimate®
$205/sqft
$2,727 Estimated rent
Home value
$533,200
$507,000 - $560,000
$2,727/mo
Zestimate® history
Loading...
Owner options
Explore your selling options
What's special
Must-see, like new home on beautiful 1-acre lot, with no HOA!! Private drive with stone columns, long concrete driveway and turn-around/parking pad on side. Beautiful open floor plan, perfect for entertaining! Builder upgrades included fiber cement siding, covered front porch and rear deck, spacious kitchen with quartz counter tops and large island, stainless steel appliances, recessed cans and pendant lighting, plenty of cabinet space, separate pantry, large great room with wood burning fireplace, private study/office , tons of windows let in an amazing amount of natural light! Level 2 Sustainable wood laminate flooring on 1st floor. Large primary suite with tray ceiling and huge walk-in closet. Primary bathroom has dual vanities with granite countertop, 42" x 60" garden tub under large picture window, separate tiled shower, & private water closet. Ceramic tile in bathrooms. Large bonus room on 2nd floor! Large 2-car garage, complete with work bench and cabinets. Enjoy low SC taxes!!
Zillow last checked: 8 hours ago
Listing updated: June 23, 2023 at 03:21am
Listing Provided by:
Paige Martin paige@paigeoneproperties.com,
EXP Realty LLC
Bought with:
Rhonda Copp
RPMS Realty Corp
Source: Canopy MLS as distributed by MLS GRID,MLS#: 4003259
Facts & features
Interior
Bedrooms & bathrooms
- Bedrooms: 3
- Bathrooms: 3
- Full bathrooms: 2
- 1/2 bathrooms: 1
Heating
- Electric
Cooling
- Central Air
Appliances
- Included: Bar Fridge, Dishwasher, Disposal, Electric Oven, Electric Range, Electric Water Heater, Microwave, Refrigerator
- Laundry: Electric Dryer Hookup, Laundry Room, Upper Level, Washer Hookup
Features
- Soaking Tub, Kitchen Island, Open Floorplan, Tray Ceiling(s)(s), Walk-In Closet(s), Walk-In Pantry
- Flooring: Carpet, Laminate, Linoleum
- Has basement: No
- Attic: Pull Down Stairs
- Fireplace features: Living Room, Wood Burning
Interior area
- Total structure area: 2,443
- Total interior livable area: 2,443 sqft
- Finished area above ground: 2,443
- Finished area below ground: 0
Property
Parking
- Parking features: Driveway, Attached Garage, Garage on Main Level
- Has attached garage: Yes
- Has uncovered spaces: Yes
Features
- Levels: Two
- Stories: 2
- Patio & porch: Deck
Lot
- Size: 1 Acres
Details
- Parcel number: 002800006.05
- Zoning: RES
- Special conditions: Standard
Construction
Type & style
- Home type: SingleFamily
- Property subtype: Single Family Residence
Materials
- Fiber Cement
- Foundation: Slab
- Roof: Shingle
Condition
- New construction: No
- Year built: 2020
Details
- Builder name: True Homes
Utilities & green energy
- Sewer: Septic Installed
- Water: County Water
- Utilities for property: Cable Connected, Electricity Connected
Community & neighborhood
Security
- Security features: Carbon Monoxide Detector(s)
Location
- Region: Lancaster
- Subdivision: NONE
Other
Other facts
- Listing terms: Cash,Conventional,FHA,VA Loan
- Road surface type: Concrete, Paved
Price history
| Date | Event | Price |
|---|---|---|
| 6/22/2023 | Sold | $500,000$205/sqft |
Source: | ||
| 4/24/2023 | Pending sale | $500,000$205/sqft |
Source: | ||
| 3/7/2023 | Price change | $500,000-2%$205/sqft |
Source: | ||
| 2/22/2023 | Listed for sale | $510,000-10.4%$209/sqft |
Source: | ||
| 11/22/2022 | Listing removed | -- |
Source: | ||
Public tax history
| Year | Property taxes | Tax assessment |
|---|---|---|
| 2024 | $6,815 +46.1% | $19,724 +46.1% |
| 2023 | $4,664 +2.1% | $13,500 |
| 2022 | $4,570 | $13,500 |
Find assessor info on the county website
Neighborhood: 29720
Nearby schools
GreatSchools rating
- 4/10Van Wyck ElementaryGrades: PK-4Distance: 2.3 mi
- 4/10Indian Land Middle SchoolGrades: 6-8Distance: 7.2 mi
- 7/10Indian Land High SchoolGrades: 9-12Distance: 4.2 mi
Schools provided by the listing agent
- Elementary: Van Wyck
- Middle: Indian Land
- High: Indian Land
Source: Canopy MLS as distributed by MLS GRID. This data may not be complete. We recommend contacting the local school district to confirm school assignments for this home.
Get a cash offer in 3 minutes
Find out how much your home could sell for in as little as 3 minutes with a no-obligation cash offer.
Estimated market value$533,200
Get a cash offer in 3 minutes
Find out how much your home could sell for in as little as 3 minutes with a no-obligation cash offer.
Estimated market value
$533,200
