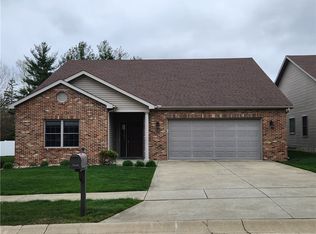Sold for $290,000
$290,000
1280 W Masters Ln, Decatur, IL 62521
3beds
2,015sqft
Single Family Residence
Built in 2006
6,969.6 Square Feet Lot
$302,100 Zestimate®
$144/sqft
$2,035 Estimated rent
Home value
$302,100
$254,000 - $359,000
$2,035/mo
Zestimate® history
Loading...
Owner options
Explore your selling options
What's special
Beautiful Garden Home at Southside! Present owners have done many updates! Sold as an open!
Zillow last checked: 8 hours ago
Listing updated: October 30, 2025 at 08:58am
Listed by:
Kathy York 217-875-0555,
Brinkoetter REALTORS®
Bought with:
Kathy York, 475129205
Brinkoetter REALTORS®
Source: CIBR,MLS#: 6255113 Originating MLS: Central Illinois Board Of REALTORS
Originating MLS: Central Illinois Board Of REALTORS
Facts & features
Interior
Bedrooms & bathrooms
- Bedrooms: 3
- Bathrooms: 2
- Full bathrooms: 2
Primary bedroom
- Description: Flooring: Carpet
- Level: Main
- Dimensions: 10 x 10
Bedroom
- Description: Flooring: Carpet
- Level: Main
- Dimensions: 10 x 10
Bedroom
- Description: Flooring: Carpet
- Level: Main
- Dimensions: 10 x 10
Primary bathroom
- Features: Double Vanity
- Level: Main
Breakfast room nook
- Description: Flooring: Ceramic Tile
- Level: Main
- Dimensions: 10 x 10
Dining room
- Description: Flooring: Laminate
- Level: Main
- Dimensions: 10 x 10
Other
- Features: Bathtub, Separate Shower
- Level: Main
Great room
- Description: Flooring: Laminate
- Level: Main
- Dimensions: 10 x 10
Kitchen
- Description: Flooring: Laminate
- Level: Main
- Dimensions: 10 x 10
Laundry
- Description: Flooring: Ceramic Tile
- Level: Main
- Dimensions: 10 x 10
Heating
- Forced Air, Gas
Cooling
- Central Air
Appliances
- Included: Dryer, Dishwasher, Freezer, Disposal, Microwave, Oven, Range, Refrigerator, Tankless Water Heater, Washer
- Laundry: Main Level
Features
- Breakfast Area, Cathedral Ceiling(s), Kitchen Island, Bath in Primary Bedroom, Main Level Primary, Pull Down Attic Stairs, Walk-In Closet(s)
- Has basement: No
- Attic: Pull Down Stairs
- Has fireplace: No
Interior area
- Total structure area: 2,015
- Total interior livable area: 2,015 sqft
- Finished area above ground: 2,015
Property
Parking
- Total spaces: 2.5
- Parking features: Attached, Garage
- Attached garage spaces: 2.5
Features
- Levels: One
- Stories: 1
- Patio & porch: Front Porch, Patio
- Exterior features: Sprinkler/Irrigation, Shed
Lot
- Size: 6,969 sqft
Details
- Additional structures: Shed(s)
- Parcel number: 171233203026
- Zoning: RES
- Special conditions: None
Construction
Type & style
- Home type: SingleFamily
- Architectural style: Ranch
- Property subtype: Single Family Residence
Materials
- Brick, Stone, Vinyl Siding
- Foundation: Slab
- Roof: Asphalt,Composition
Condition
- Year built: 2006
Utilities & green energy
- Sewer: Public Sewer
- Water: Public
Community & neighborhood
Security
- Security features: Security System, Fire Sprinkler System, Smoke Detector(s)
Location
- Region: Decatur
- Subdivision: Gardens/Southside Estates
Other
Other facts
- Road surface type: Concrete
Price history
| Date | Event | Price |
|---|---|---|
| 10/29/2025 | Sold | $290,000-1.7%$144/sqft |
Source: | ||
| 9/18/2025 | Pending sale | $295,000$146/sqft |
Source: | ||
| 9/18/2025 | Listed for sale | $295,000+34.1%$146/sqft |
Source: | ||
| 6/18/2021 | Sold | $220,000+7.3%$109/sqft |
Source: Public Record Report a problem | ||
| 5/12/2014 | Sold | $205,000-6%$102/sqft |
Source: Public Record Report a problem | ||
Public tax history
| Year | Property taxes | Tax assessment |
|---|---|---|
| 2024 | $7,772 +18% | $98,839 +18.3% |
| 2023 | $6,588 +2.4% | $83,532 +4.8% |
| 2022 | $6,435 -2.9% | $79,691 +5.1% |
Find assessor info on the county website
Neighborhood: 62521
Nearby schools
GreatSchools rating
- 2/10South Shores Elementary SchoolGrades: K-6Distance: 1.5 mi
- 1/10Stephen Decatur Middle SchoolGrades: 7-8Distance: 6 mi
- 2/10Eisenhower High SchoolGrades: 9-12Distance: 2.9 mi
Schools provided by the listing agent
- District: Decatur Dist 61
Source: CIBR. This data may not be complete. We recommend contacting the local school district to confirm school assignments for this home.
Get pre-qualified for a loan
At Zillow Home Loans, we can pre-qualify you in as little as 5 minutes with no impact to your credit score.An equal housing lender. NMLS #10287.
