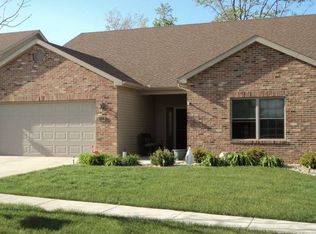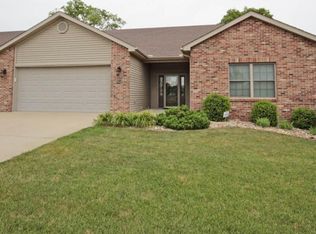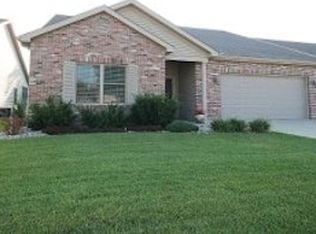Sold for $290,000
$290,000
1280 W Avalon Ave, Decatur, IL 62521
3beds
2,050sqft
Condominium
Built in 2007
-- sqft lot
$318,400 Zestimate®
$141/sqft
$2,024 Estimated rent
Home value
$318,400
$267,000 - $379,000
$2,024/mo
Zestimate® history
Loading...
Owner options
Explore your selling options
What's special
Welcome to The Gardens at Southside Estates, a luxurious 55+ condominium community designed for stress-free living. This spacious 3-bedroom, 2-bathroom home features a welcoming entryway that leads into a bright and open-concept living, dining, and kitchen area with gorgeous crown molding throughout the home! The kitchen is a true centerpiece, with a large island perfect for meal prep and entertaining. From the living area, step out onto the screened-in porch, offering a peaceful spot for outdoor relaxation.
The primary bedroom is a private retreat, featuring a walk-in closet and an en-suite bathroom with a large soaker tub, double sinks, and a large walk-in shower for maximum comfort and convenience. The two additional bedrooms are generously sized, each with ample closet space. A well-appointed second full bathroom is conveniently located for guests and family.
The attached garage is both functional and stylish, with a beautiful epoxy floor and extra space for a workshop or additional storage. The garage also offers attic space, giving you even more room to meet your storage needs. Experience luxury, convenience, and a true sense of community at The Gardens—your perfect place to call home!
Zillow last checked: 8 hours ago
Listing updated: May 29, 2025 at 09:51am
Listed by:
Cassandra Anderson 217-875-0555,
Brinkoetter REALTORS®
Bought with:
John Sellers, 471018198
Brinkoetter REALTORS®
Source: CIBR,MLS#: 6246008 Originating MLS: Central Illinois Board Of REALTORS
Originating MLS: Central Illinois Board Of REALTORS
Facts & features
Interior
Bedrooms & bathrooms
- Bedrooms: 3
- Bathrooms: 2
- Full bathrooms: 2
Primary bedroom
- Description: Flooring: Carpet
- Level: Main
Bedroom
- Description: Flooring: Carpet
- Level: Main
Bedroom
- Description: Flooring: Carpet
- Level: Main
Primary bathroom
- Description: Flooring: Ceramic Tile
- Level: Main
Breakfast room nook
- Description: Flooring: Ceramic Tile
- Level: Main
Dining room
- Description: Flooring: Ceramic Tile
- Level: Main
Other
- Description: Flooring: Ceramic Tile
- Level: Main
Kitchen
- Description: Flooring: Ceramic Tile
- Level: Main
Laundry
- Description: Flooring: Ceramic Tile
- Level: Main
Living room
- Description: Flooring: Carpet
- Level: Main
Heating
- Gas
Cooling
- Central Air
Appliances
- Included: Dishwasher, Disposal, Gas Water Heater, Microwave, Range, Refrigerator
- Laundry: Main Level
Features
- Bath in Primary Bedroom, Main Level Primary, Walk-In Closet(s)
- Has basement: No
- Has fireplace: No
Interior area
- Total structure area: 2,050
- Total interior livable area: 2,050 sqft
- Finished area above ground: 2,050
Property
Parking
- Total spaces: 2
- Parking features: Attached, Garage
- Attached garage spaces: 2
Features
- Levels: One
- Stories: 1
- Patio & porch: Enclosed, Patio, Screened
Lot
- Size: 6,098 sqft
Details
- Parcel number: 171233203034
- Zoning: R-3
- Special conditions: None
Construction
Type & style
- Home type: Condo
- Architectural style: Ranch
- Property subtype: Condominium
Materials
- Brick, Vinyl Siding
- Foundation: Slab
- Roof: Shingle
Condition
- Year built: 2007
Utilities & green energy
- Sewer: Public Sewer
- Water: Public
Community & neighborhood
Location
- Region: Decatur
- Subdivision: Gardens/Southside Estates
HOA & financial
HOA
- HOA fee: $150 monthly
Other
Other facts
- Road surface type: Concrete
Price history
| Date | Event | Price |
|---|---|---|
| 5/29/2025 | Sold | $290,000-5.8%$141/sqft |
Source: | ||
| 4/28/2025 | Pending sale | $308,000$150/sqft |
Source: | ||
| 4/8/2025 | Price change | $308,000-2.2%$150/sqft |
Source: | ||
| 9/28/2024 | Listed for sale | $315,000+40.6%$154/sqft |
Source: | ||
| 7/2/2010 | Sold | $224,000$109/sqft |
Source: Public Record Report a problem | ||
Public tax history
| Year | Property taxes | Tax assessment |
|---|---|---|
| 2024 | $5,993 -3.1% | $102,738 +17.7% |
| 2023 | $6,183 -3.2% | $87,305 +4.8% |
| 2022 | $6,387 -2.3% | $83,290 +5.1% |
Find assessor info on the county website
Neighborhood: 62521
Nearby schools
GreatSchools rating
- 2/10South Shores Elementary SchoolGrades: K-6Distance: 1.5 mi
- 1/10Stephen Decatur Middle SchoolGrades: 7-8Distance: 6.1 mi
- 2/10Eisenhower High SchoolGrades: 9-12Distance: 2.9 mi
Schools provided by the listing agent
- District: Meridian Dist 15
Source: CIBR. This data may not be complete. We recommend contacting the local school district to confirm school assignments for this home.
Get pre-qualified for a loan
At Zillow Home Loans, we can pre-qualify you in as little as 5 minutes with no impact to your credit score.An equal housing lender. NMLS #10287.


