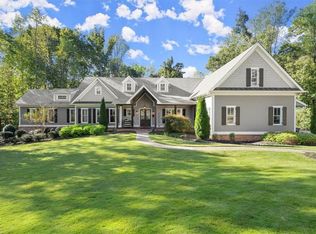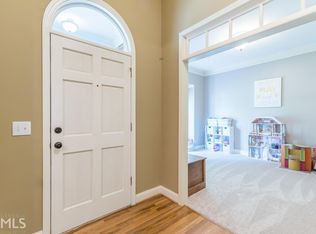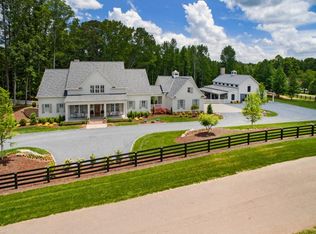Closed
$1,168,000
1280 Trinity Church Rd, Canton, GA 30115
6beds
4,863sqft
Single Family Residence, Residential
Built in 2000
2 Acres Lot
$1,174,100 Zestimate®
$240/sqft
$4,602 Estimated rent
Home value
$1,174,100
$1.10M - $1.26M
$4,602/mo
Zestimate® history
Loading...
Owner options
Explore your selling options
What's special
Southern Living Style Hobby Farm on 2 Acres w/Inground Pool in the Sought-After Creekview High School District. Bright & Open Floor Plan (6Bd/4.5Ba) Master on Main w/Lux Bath, 2-Story Great Room w/fireplace, Chef's Kitchen w/Granite Counters, S/S Appliances, & Island Bar, Dining Room, Additional Bedroom/Office on main, Mudroom & Laundry Room. Upstairs offers 3 Large Bedrooms and 2 Full Baths. Full Finished Daylight Terrace Level with big open rooms, Bedroom, Full Bath & Workshop/Storage Areas. Special Features: New (2025) Roof & Int/Ext Paint, Huge Rocking Chair front porch, Hardwoods on both Main & Second Floors, Vaulted/Tray Ceilings, LVP on Terrace Level, Extra Storage Spaces & Closets. Bring your Horses, Chickens & Goats to this Private Oasis with Level Pastures (Fenced & Cross-Fenced), Driveway Gate, 3-Car Attached Garage, She-Shed, Fire Pit & Water Garden. Zoned AG.
Zillow last checked: 8 hours ago
Listing updated: October 09, 2025 at 06:50am
Listing Provided by:
JOE PORTER,
Northgate Realty Brokers, LLC.
Bought with:
Melinda McCorvey, 339289
Engel & Volkers Atlanta
Source: FMLS GA,MLS#: 7590124
Facts & features
Interior
Bedrooms & bathrooms
- Bedrooms: 6
- Bathrooms: 5
- Full bathrooms: 4
- 1/2 bathrooms: 1
- Main level bathrooms: 1
- Main level bedrooms: 2
Primary bedroom
- Features: Master on Main
- Level: Master on Main
Bedroom
- Features: Master on Main
Primary bathroom
- Features: Double Vanity, Separate Tub/Shower, Soaking Tub
Dining room
- Features: Seats 12+, Separate Dining Room
Kitchen
- Features: Breakfast Bar, Breakfast Room, Cabinets White, Kitchen Island, Pantry, Stone Counters, View to Family Room
Heating
- Central, Forced Air, Propane
Cooling
- Ceiling Fan(s), Central Air
Appliances
- Included: Dishwasher, Double Oven, Gas Range, Microwave, Range Hood, Refrigerator
- Laundry: Laundry Room, Main Level, Mud Room
Features
- Double Vanity, Entrance Foyer 2 Story, High Ceilings 9 ft Main, Recessed Lighting, Tray Ceiling(s), Vaulted Ceiling(s), Walk-In Closet(s)
- Flooring: Hardwood, Luxury Vinyl
- Windows: Insulated Windows, Plantation Shutters
- Basement: Daylight,Finished,Finished Bath,Full,Interior Entry,Walk-Out Access
- Number of fireplaces: 1
- Fireplace features: Factory Built, Family Room
- Common walls with other units/homes: No Common Walls
Interior area
- Total structure area: 4,863
- Total interior livable area: 4,863 sqft
- Finished area above ground: 3,263
- Finished area below ground: 1,600
Property
Parking
- Total spaces: 3
- Parking features: Attached, Garage, Garage Door Opener, Garage Faces Side, Kitchen Level, Level Driveway
- Attached garage spaces: 3
- Has uncovered spaces: Yes
Accessibility
- Accessibility features: None
Features
- Levels: Two
- Stories: 2
- Patio & porch: Covered, Deck, Front Porch, Patio
- Exterior features: Private Yard, Storage
- Has private pool: Yes
- Pool features: Fenced, In Ground, Private, Vinyl
- Spa features: None
- Fencing: Back Yard,Fenced,Front Yard,Wood
- Has view: Yes
- View description: Rural
- Waterfront features: None
- Body of water: None
Lot
- Size: 2 Acres
- Features: Back Yard, Farm, Front Yard, Landscaped, Pasture, Private
Details
- Additional structures: Outbuilding, Shed(s)
- Parcel number: 03N24 052 A
- Other equipment: None
- Horses can be raised: Yes
- Horse amenities: Pasture
Construction
Type & style
- Home type: SingleFamily
- Architectural style: Cape Cod,Farmhouse,Traditional
- Property subtype: Single Family Residence, Residential
Materials
- HardiPlank Type
- Foundation: Concrete Perimeter
- Roof: Composition
Condition
- Resale
- New construction: No
- Year built: 2000
Utilities & green energy
- Electric: 220 Volts in Garage
- Sewer: Septic Tank
- Water: Public
- Utilities for property: Cable Available, Electricity Available, Phone Available, Water Available
Green energy
- Energy efficient items: Appliances
- Energy generation: None
Community & neighborhood
Security
- Security features: Smoke Detector(s)
Community
- Community features: None
Location
- Region: Canton
- Subdivision: None
Other
Other facts
- Road surface type: Asphalt
Price history
| Date | Event | Price |
|---|---|---|
| 10/3/2025 | Sold | $1,168,000-2.6%$240/sqft |
Source: | ||
| 9/20/2025 | Pending sale | $1,198,750$247/sqft |
Source: | ||
| 8/12/2025 | Price change | $1,198,750-7.4%$247/sqft |
Source: | ||
| 7/22/2025 | Listed for sale | $1,295,000$266/sqft |
Source: | ||
| 6/26/2025 | Pending sale | $1,295,000$266/sqft |
Source: | ||
Public tax history
| Year | Property taxes | Tax assessment |
|---|---|---|
| 2024 | $2,518 -3.1% | $258,320 +1.1% |
| 2023 | $2,598 -39.8% | $255,600 +47% |
| 2022 | $4,312 +12.1% | $173,920 +25.4% |
Find assessor info on the county website
Neighborhood: 30115
Nearby schools
GreatSchools rating
- 9/10Macedonia Elementary SchoolGrades: PK-5Distance: 3.3 mi
- 7/10Creekland Middle SchoolGrades: 6-8Distance: 1.6 mi
- 9/10Creekview High SchoolGrades: 9-12Distance: 1.8 mi
Schools provided by the listing agent
- Elementary: Macedonia
- Middle: Creekland - Cherokee
- High: Creekview
Source: FMLS GA. This data may not be complete. We recommend contacting the local school district to confirm school assignments for this home.
Get a cash offer in 3 minutes
Find out how much your home could sell for in as little as 3 minutes with a no-obligation cash offer.
Estimated market value
$1,174,100
Get a cash offer in 3 minutes
Find out how much your home could sell for in as little as 3 minutes with a no-obligation cash offer.
Estimated market value
$1,174,100


