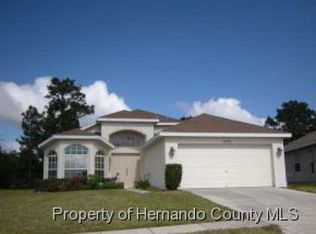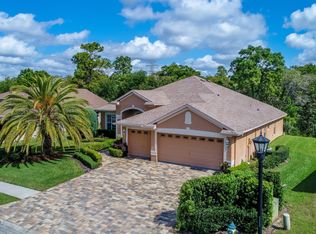Active Under Contract- ABSOLUTELY GORGEOUS!! You will love this move-in-ready, 3/2/2 well maintained, Nightingale model, 2006 Ryland built home!! Located in the desirable, upscale 55+ Wellington at Seven Hills Community that offers a spacious clubhouse, year-round heated Olympic-size swimming pool, tennis courts, bocce ball, horseshoes, an on-site Restaurant, and a 24 hour manned guard gated entrance! Pull up to enjoy lovely curb appeal with the meticulously landscaped yard (maintained by the HOA) and the warm and welcoming doubledoor front entry! Walk through the foyer to be greeted with the sought after split bedroom, open concept floor plan! Spacious kitchen boasts matching stainless steel appliances, large double sink, real wood cabinets, eat-in nook and breakfast bar! No Carpet - Tile throughout main living and wood laminate flooring in formal dining room and all 3 bedrooms! The master suite features a large walk in closet, double vanities, and walk in snail shower. Additional home features include vaulted ceilings, planter shelving, separate laundry room with utility sink and screen slider for garage! Sliding glass doors will lead you out to the enclosed lanai where you can relax or enjoy a dip in the hot tub! Great location! Close to shopping, restaurants and hospitals! Only a little over an hour to get to some of Florida's Top rated Beaches and only 45 minutes away from Tampa International Airport!
This property is off market, which means it's not currently listed for sale or rent on Zillow. This may be different from what's available on other websites or public sources.

