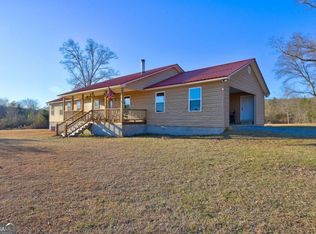Closed
$522,000
1280 Smith Starley Rd, Mc Intyre, GA 31054
4beds
2,546sqft
Single Family Residence
Built in 2008
9.95 Acres Lot
$560,900 Zestimate®
$205/sqft
$2,671 Estimated rent
Home value
$560,900
$533,000 - $589,000
$2,671/mo
Zestimate® history
Loading...
Owner options
Explore your selling options
What's special
Welcome to 1280 Smith Starley Rd, a wonder of Wilkinson County. Nestled on a sprawling nearly 10-acres, this property promises the perfect blend of luxury, comfort, and country living. This custom built property offers a plethora of amenities you won't collectively find elsewhere. The 2,500 square foot main residence boasts high-quality finishes that exude elegance. Custom wood floors, granite countertops, tile backsplash outfit the kitchen along with a master bath complete with soaking tub, tiled shower, granite countertops, and large walk-in closet. Beyond the residence, you can take a refreshing dip in the pool, fish in the stocked pond, or retreat to the man cave/she shed with excess room to roam as a family. The work-from-home office offers fantastic functionality ensuring that you have the ideal space to be productive while enjoying the picturesque surroundings or could be used as a fifth bedroom. The guest house can best be described in two words: ultimate flexibility. Featuring two spacious bedrooms, a full kitchen, living room & laundry this house even has its own well and septic! Whether entertaining family & friends, permanent living for aging family or income rental potential, this guest house can handle it all. The high-quality finishes, picturesque pool, and serene pond provide a truly elegant form of country living. The home is conveniently located with easy access to Milledgeville, Macon, and Dublin. Don't miss the opportunity to make this dream home yours a schedule a visit today!
Zillow last checked: 8 hours ago
Listing updated: March 14, 2024 at 01:52pm
Listed by:
Justin Hadden 706-816-1835,
Fickling Lake Country,LLC,
Adam Shields 678-677-0656,
Fickling Lake Country,LLC
Bought with:
, 356883
HRP Realty
Source: GAMLS,MLS#: 10249471
Facts & features
Interior
Bedrooms & bathrooms
- Bedrooms: 4
- Bathrooms: 3
- Full bathrooms: 3
- Main level bathrooms: 3
- Main level bedrooms: 4
Heating
- Central
Cooling
- Central Air
Appliances
- Included: Cooktop, Dishwasher
- Laundry: In Hall
Features
- High Ceilings, Soaking Tub, Separate Shower, Walk-In Closet(s), Master On Main Level, Split Bedroom Plan
- Flooring: Hardwood, Carpet
- Basement: Crawl Space
- Attic: Pull Down Stairs
- Has fireplace: No
Interior area
- Total structure area: 2,546
- Total interior livable area: 2,546 sqft
- Finished area above ground: 2,546
- Finished area below ground: 0
Property
Parking
- Parking features: Attached
- Has attached garage: Yes
Features
- Levels: One
- Stories: 1
- Patio & porch: Porch
Lot
- Size: 9.95 Acres
- Features: Level, Open Lot, Private
Details
- Additional structures: Outbuilding, Workshop, Guest House, Shed(s)
- Parcel number: 071 008C
Construction
Type & style
- Home type: SingleFamily
- Architectural style: Ranch
- Property subtype: Single Family Residence
Materials
- Vinyl Siding
- Foundation: Block
- Roof: Composition
Condition
- Resale
- New construction: No
- Year built: 2008
Utilities & green energy
- Sewer: Septic Tank
- Water: Well
- Utilities for property: Cable Available, Electricity Available, High Speed Internet
Community & neighborhood
Community
- Community features: None
Location
- Region: Mc Intyre
- Subdivision: other
Other
Other facts
- Listing agreement: Exclusive Right To Sell
Price history
| Date | Event | Price |
|---|---|---|
| 3/14/2024 | Sold | $522,000-4.9%$205/sqft |
Source: | ||
| 2/22/2024 | Pending sale | $549,000$216/sqft |
Source: | ||
| 2/19/2024 | Price change | $549,000-1.9%$216/sqft |
Source: Milledgeville MLS #48915 Report a problem | ||
| 2/5/2024 | Listed for sale | $559,900+27.3%$220/sqft |
Source: | ||
| 11/14/2023 | Listing removed | $439,999$173/sqft |
Source: | ||
Public tax history
| Year | Property taxes | Tax assessment |
|---|---|---|
| 2024 | $6,444 +90.3% | $201,739 +95.5% |
| 2023 | $3,385 +1.8% | $103,181 +1.8% |
| 2022 | $3,324 -1.2% | $101,337 |
Find assessor info on the county website
Neighborhood: 31054
Nearby schools
GreatSchools rating
- NAWilkinson County Primary SchoolGrades: PK-2Distance: 6.6 mi
- 3/10Wilkinson County Middle SchoolGrades: 6-8Distance: 6.1 mi
- 6/10Wilkinson County High SchoolGrades: 9-12Distance: 6.1 mi
Schools provided by the listing agent
- Elementary: Wilkinson County
- Middle: Wilkinson County
- High: Wilkinson County
Source: GAMLS. This data may not be complete. We recommend contacting the local school district to confirm school assignments for this home.
Get pre-qualified for a loan
At Zillow Home Loans, we can pre-qualify you in as little as 5 minutes with no impact to your credit score.An equal housing lender. NMLS #10287.
