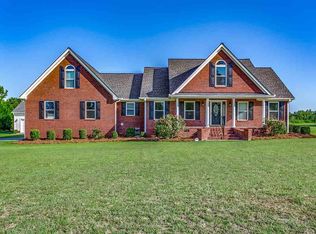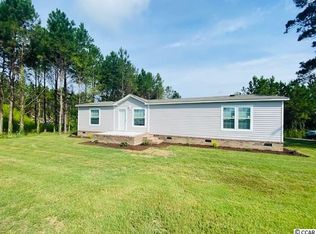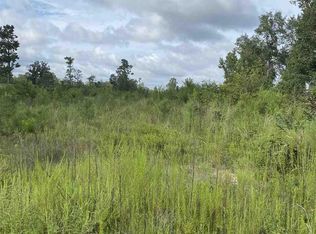Sold for $825,000 on 12/12/24
Street View
$825,000
1280 Saint John Rd, Galivants Ferry, SC 29544
4beds
3,900sqft
SingleFamily
Built in 2005
10.68 Acres Lot
$788,300 Zestimate®
$212/sqft
$3,102 Estimated rent
Home value
$788,300
$670,000 - $899,000
$3,102/mo
Zestimate® history
Loading...
Owner options
Explore your selling options
What's special
1280 Saint John Rd, Galivants Ferry, SC 29544 is a single family home that contains 3,900 sq ft and was built in 2005. It contains 4 bedrooms and 3 bathrooms. This home last sold for $825,000 in December 2024.
The Zestimate for this house is $788,300. The Rent Zestimate for this home is $3,102/mo.
Facts & features
Interior
Bedrooms & bathrooms
- Bedrooms: 4
- Bathrooms: 3
- Full bathrooms: 2
- 1/2 bathrooms: 1
Heating
- Forced air, Electric
Cooling
- Central
Appliances
- Included: Dishwasher, Dryer, Garbage disposal, Microwave, Range / Oven, Refrigerator, Washer
Features
- Smoke Detector, Wind Treat Convey, Split Bedroom Plan, Workshop, Garage Door Opener
- Flooring: Tile, Carpet, Hardwood, Laminate
- Has fireplace: Yes
Interior area
- Total interior livable area: 3,900 sqft
Property
Parking
- Total spaces: 15
- Parking features: Garage - Attached
Features
- Levels: One and One Half
- Exterior features: Wood, Brick
- Has view: Yes
- View description: City
Lot
- Size: 10.68 Acres
Details
- Parcel number: 20100000011
Construction
Type & style
- Home type: SingleFamily
- Architectural style: Conventional
Materials
- Frame
- Roof: Other
Condition
- Year built: 2005
Community & neighborhood
Community
- Community features: On Site Laundry Available
Location
- Region: Galivants Ferry
Other
Other facts
- Sale/Rent: For Sale
- State: SC
- Status Category: Active
- Type: DETACHED
- Utilities Available: Septic, Electricity, Telephone, Underground Utilities, Water Private, Well Private
- Frequency HOA Paid: Does not have HOA
- Construction: Resale
- Heating and Cooling: Electric
- County: Horry
- Interior Features: Smoke Detector, Wind Treat Convey, Split Bedroom Plan, Workshop, Garage Door Opener
- Kitchen: Range Hood, Pantry, Breakfast Bar, Stainless Steel Apps., Granite Countertops
- Lot Location: Outside City Limits, Lake/Pond
- Master Bath: Shower, Vanity, Double Sink, Whirlpool Tub
- Master Bedroom: 1st Flr Level, Linen Closet, Tray Ceiling
- Other Rooms: 1st Floor Bedrooms, 1st Floor Baths, Laundry/Utility, Workshop, Foyer, OTHER, Den/Study/Library, Bonus Room, Mother in Law Suite, Recreation Room
- Water Heater: Electric
- Exterior Features: Storm Doors, Outside Storage Detached, Fencing, Outside Storage Attached, Insulated Doors/Windows, Lawn Well, Lawn Sprinkler, Side Load Garage
- Lot Description: Rectangular, 1 or More Acres, 5 or More Acres
- Status: PEND. CNTGT. ON FINANCING
- Formal Dining: Yes
- Style: Low Country
- City: Galivants Ferry
- Middle School: Aynor Middle School
- High School: Aynor High School
- Zip: 29544
- Foundation: Slab
- Levels: One and One Half
- Section/Subdivision: Not within a Subdivision
- Est. Heated SqFt: 2901-3000
- Est. SqFt Under Roof: 3801-3900
- Terms Of Sale: Conventional, Cash, OWC-VA, FHA
- Showing: Use ShowingTime Link, Appointment only
Price history
| Date | Event | Price |
|---|---|---|
| 12/12/2024 | Sold | $825,000+59.6%$212/sqft |
Source: Public Record | ||
| 5/9/2017 | Sold | $517,000+3.4%$133/sqft |
Source: | ||
| 2/20/2017 | Pending sale | $499,900$128/sqft |
Source: CENTURY 21 The Harrelson Group #1621121 | ||
| 11/30/2016 | Price change | $499,900-2%$128/sqft |
Source: CENTURY 21 The Harrelson Group #1621121 | ||
| 10/26/2016 | Listed for sale | $509,900+2.1%$131/sqft |
Source: Century 21 The Harrelson Group #1621121 | ||
Public tax history
| Year | Property taxes | Tax assessment |
|---|---|---|
| 2025 | $2,116 | $523,967 +15% |
| 2024 | -- | $455,780 +3.7% |
| 2023 | $1,906 -15.7% | $439,680 |
Find assessor info on the county website
Neighborhood: 29544
Nearby schools
GreatSchools rating
- 9/10Aynor Elementary SchoolGrades: PK-5Distance: 2.5 mi
- 5/10Aynor Middle SchoolGrades: 6-8Distance: 1.6 mi
- 8/10Aynor High SchoolGrades: 9-12Distance: 2.6 mi
Schools provided by the listing agent
- Elementary: Aynor Elementary School
- Middle: Aynor Middle School
- High: Aynor High School
Source: The MLS. This data may not be complete. We recommend contacting the local school district to confirm school assignments for this home.

Get pre-qualified for a loan
At Zillow Home Loans, we can pre-qualify you in as little as 5 minutes with no impact to your credit score.An equal housing lender. NMLS #10287.
Sell for more on Zillow
Get a free Zillow Showcase℠ listing and you could sell for .
$788,300
2% more+ $15,766
With Zillow Showcase(estimated)
$804,066

