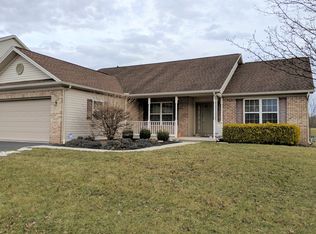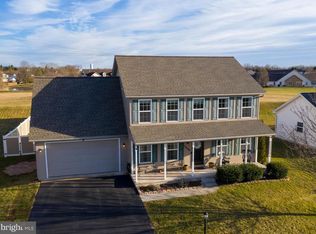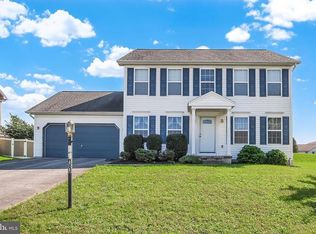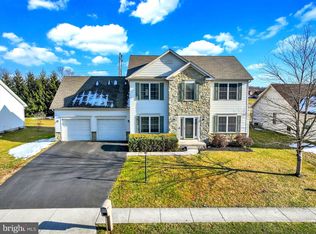Buyers' financing fell through at the last minute. Home is Back on the Market!!! Pride of ownership is evident in this well maintained, move-in ready home * Neutral colors throughout * Gorgeous Tamboril exotic hardwood floors throughout the first floor professionally installed in March 2018 * 26 x 16 Composite Deck w/vinyl railings added in November 2021 - great spot for relaxing and entertaining, home backs to common area green space * Basement finished in April 2022 - possible 4th bedroom * Welcoming foyer with coat closet * Living room opens to the very spacious, bright with natural light and cheery family room * The family room, kitchen and dining area are one large open room, perfect for inside gatherings and convenient to the separate dining room * The primary bedroom is located on the second floor and includes a walk-in closet, separate linen closet & en suite private full bath * Two bedrooms, full bath with linen closet and laundry complete the second floor * The basement you will find finished with quality workmanship and includes an unfinished storage/utility room, perfect space to add a bath * Two-car garage with insulated garage doors and automatic garage door openers * Welcome home to Wellington Greens!
This property is off market, which means it's not currently listed for sale or rent on Zillow. This may be different from what's available on other websites or public sources.




