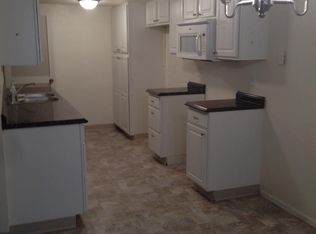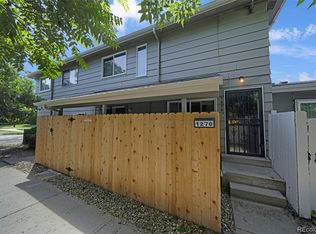Sold for $300,000 on 05/30/25
$300,000
1280 Sable Blvd, Aurora, CO 80011
3beds
1,230sqft
Condominium
Built in 1974
-- sqft lot
$293,800 Zestimate®
$244/sqft
$2,132 Estimated rent
Home value
$293,800
$273,000 - $314,000
$2,132/mo
Zestimate® history
Loading...
Owner options
Explore your selling options
What's special
Tucked among mature trees and away from the noise of Colfax, this thoughtfully updated 3-bedroom, 2-bath condo lives like a single-family home and offers quick access to all of Aurora and Denver without the chaos. An ideal ranch-style end unit, this hidden gem has a charming stucco façade and arched entryway that blend the soft curves of southwestern design with the clean function of modern living. Step inside to fresh paint, plush new carpet, and a full suite of brand-new stainless steel appliances ready for you to move right in without the fuss of needing to get the house ready. Whether you're enjoying a quiet morning coffee on the private patio or hosting friends in the open dining area, the floorplan is designed to work for your life—not the other way around. The sizable primary with en suite bath ensures you have a space to escape at the end of the day, away from the rest of the home. Two additional bedrooms and a full bathroom offer comfort and ample space to fit your needs, be that a home office (or two!), guest room and/or children’s bedroom. You’ll love the convenience of the shared garage with dedicated storage space, perfect for bikes, gear, or that one big Costco run. And commuting is a breeze with the 13th Avenue Light Rail Station just two blocks away. When it’s time to unwind, Star K Ranch Park invites you to wander its peaceful trails just minutes from your door. You’re also only a mile from the Anschutz Medical Campus, and a block from East Middle School—ideal whether you’re thinking of future flexibility or today’s day-to-day needs. If you’re craving the ease of low-maintenance living with the warmth and function of a true home, this condo delivers—right where you need it.
Zillow last checked: 8 hours ago
Listing updated: June 02, 2025 at 02:36pm
Listed by:
Brittany Harrison AHWD PSA ,
LIV Sotheby's International Realty CO Springs
Bought with:
Non Member
Non Member
Source: Pikes Peak MLS,MLS#: 6196884
Facts & features
Interior
Bedrooms & bathrooms
- Bedrooms: 3
- Bathrooms: 2
- Full bathrooms: 1
- 3/4 bathrooms: 1
Heating
- Forced Air
Cooling
- Central Air
Appliances
- Included: Dishwasher, Disposal, Microwave, Oven, Refrigerator
- Laundry: Electric Hook-up, Main Level
Features
- Flooring: Carpet, Tile
- Has basement: No
- Has fireplace: No
- Fireplace features: None
- Common walls with other units/homes: End Unit
Interior area
- Total structure area: 1,230
- Total interior livable area: 1,230 sqft
- Finished area above ground: 1,230
- Finished area below ground: 0
Property
Parking
- Total spaces: 1
- Parking features: Detached
- Garage spaces: 1
Features
- Patio & porch: Concrete, Enclosed
Lot
- Size: 1,307 sqft
- Features: See Remarks, HOA Required $
Details
- Parcel number: 197506116009
Construction
Type & style
- Home type: Condo
- Architectural style: Ranch
- Property subtype: Condominium
- Attached to another structure: Yes
Materials
- Stucco, Framed on Lot
- Foundation: Not Applicable
- Roof: Composite Shingle
Condition
- Existing Home
- New construction: No
- Year built: 1974
Utilities & green energy
- Water: Municipal
Community & neighborhood
Location
- Region: Aurora
HOA & financial
HOA
- HOA fee: $317 monthly
Other
Other facts
- Listing terms: Cash,Conventional,FHA,VA Loan
Price history
| Date | Event | Price |
|---|---|---|
| 5/30/2025 | Sold | $300,000$244/sqft |
Source: | ||
| 5/9/2025 | Pending sale | $300,000$244/sqft |
Source: | ||
| 5/9/2025 | Contingent | $300,000$244/sqft |
Source: | ||
| 4/22/2025 | Listed for sale | $300,000+408.5%$244/sqft |
Source: | ||
| 2/28/2017 | Listing removed | $1,425$1/sqft |
Source: SWAN Enterprises & Consulting LLC | ||
Public tax history
| Year | Property taxes | Tax assessment |
|---|---|---|
| 2024 | $1,507 +7.6% | $16,214 -19.3% |
| 2023 | $1,400 -3.1% | $20,092 +44.1% |
| 2022 | $1,445 | $13,942 -2.8% |
Find assessor info on the county website
Neighborhood: Chambers Heights
Nearby schools
GreatSchools rating
- 2/10Elkhart Elementary SchoolGrades: PK-5Distance: 0.3 mi
- 3/10East Middle SchoolGrades: 6-8Distance: 0.3 mi
- 2/10Hinkley High SchoolGrades: 9-12Distance: 0.5 mi
Schools provided by the listing agent
- Middle: East
- High: Hinkley
- District: Adams-Arapahoe 28J
Source: Pikes Peak MLS. This data may not be complete. We recommend contacting the local school district to confirm school assignments for this home.
Get a cash offer in 3 minutes
Find out how much your home could sell for in as little as 3 minutes with a no-obligation cash offer.
Estimated market value
$293,800
Get a cash offer in 3 minutes
Find out how much your home could sell for in as little as 3 minutes with a no-obligation cash offer.
Estimated market value
$293,800

