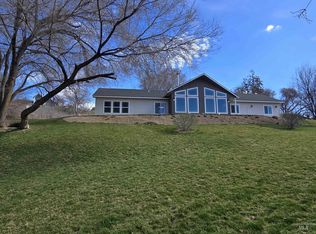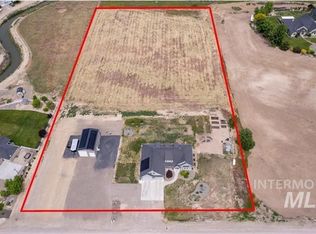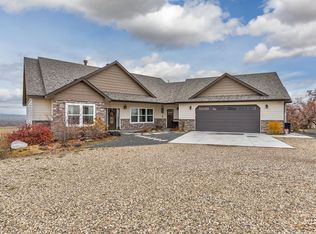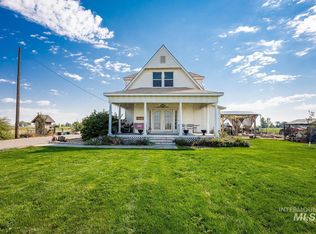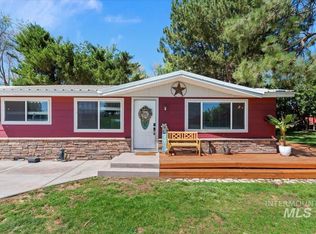This exceptional home offers luxurious features and breathtaking views. Step into the inviting & open entry, enjoy comfort with spacious rooms, relax on one of the west facing patios & savor the quietness. All major appliances (double ovens, trash compactor, propane cook top, microwave, washer, & 2 dryers), hot tub, sauna, beds & furniture can stay with full price offer for a turnkey purchase. A spacious master suite includes a private sauna for ultimate relaxation. Two bedrooms share a convenient jack and jill bathroom. The dedicated office space provides a quiet work environment. Cleanup is a breeze with the cental vac system & kitchen sweep. A large 40x40 shop completes this remarkable property. 11.2-Kilowatt solar array. Too many amenities to mention. A must-see home on a full acre in the country south of the freeway in Fruitland. Easy to show!
Active
$850,000
1280 SW 3rd Ave, Fruitland, ID 83619
5beds
4baths
3,759sqft
Est.:
Single Family Residence
Built in 2005
1.04 Acres Lot
$-- Zestimate®
$226/sqft
$-- HOA
What's special
Hot tubFull acreWest facing patiosDedicated office spaceJack and jill bathroomMajor appliancesMaster suite
- 303 days |
- 415 |
- 9 |
Zillow last checked: 8 hours ago
Listing updated: December 11, 2025 at 04:10pm
Listed by:
Peggy Childers 208-739-1966,
exp Realty, LLC
Source: IMLS,MLS#: 98935999
Tour with a local agent
Facts & features
Interior
Bedrooms & bathrooms
- Bedrooms: 5
- Bathrooms: 4
- Main level bathrooms: 1
- Main level bedrooms: 2
Primary bedroom
- Level: Main
- Area: 280
- Dimensions: 14 x 20
Bedroom 2
- Level: Main
- Area: 225
- Dimensions: 15 x 15
Bedroom 3
- Level: Lower
- Area: 300
- Dimensions: 15 x 20
Bedroom 4
- Level: Lower
- Area: 165
- Dimensions: 11 x 15
Bedroom 5
- Level: Lower
- Area: 225
- Dimensions: 15 x 15
Family room
- Level: Lower
- Area: 308
- Dimensions: 14 x 22
Kitchen
- Level: Main
- Area: 322
- Dimensions: 14 x 23
Office
- Level: Lower
- Area: 136
- Dimensions: 8 x 17
Heating
- Forced Air, Propane
Cooling
- Central Air
Appliances
- Included: Water Heater, Gas Water Heater, Tankless Water Heater, Recirculating Pump Water Heater, Dishwasher, Disposal, Double Oven, Microwave, Oven/Range Built-In, Refrigerator, Trash Compactor, Washer, Dryer, Water Softener Owned
Features
- Bathroom, Shower, Sink, Bath-Master, Bed-Master Main Level, Split Bedroom, Den/Office, Family Room, Great Room, Sauna/Steam Room, Two Master Bedrooms, Double Vanity, Walk-In Closet(s), Breakfast Bar, Kitchen Island, Granite Counters, Number of Baths Main Level: 1, Number of Baths Below Grade: 2
- Flooring: Concrete, Tile, Carpet
- Basement: Daylight,Walk-Out Access
- Number of fireplaces: 2
- Fireplace features: Two, Pellet Stove, Propane
Interior area
- Total structure area: 3,759
- Total interior livable area: 3,759 sqft
- Finished area above ground: 2,077
- Finished area below ground: 1,682
Property
Parking
- Total spaces: 5
- Parking features: RV/Boat, Attached, Detached, Driveway
- Attached garage spaces: 5
- Has uncovered spaces: Yes
Features
- Levels: Single with Below Grade
- Patio & porch: Covered Patio/Deck
- Spa features: Heated
- Fencing: Partial,Wire
- Has view: Yes
Lot
- Size: 1.04 Acres
- Features: 1 - 4.99 AC, Garden, Horses, Sidewalks, Views, Chickens, Cul-De-Sac, Auto Sprinkler System, Full Sprinkler System, Pressurized Irrigation Sprinkler System
Details
- Additional structures: Shop, Shed(s)
- Parcel number: 07N05W098811
- Zoning: Residential
- Horses can be raised: Yes
Construction
Type & style
- Home type: SingleFamily
- Property subtype: Single Family Residence
Materials
- Insulation, Frame, Stucco
- Roof: Architectural Style
Condition
- Year built: 2005
Utilities & green energy
- Electric: 220 Volts
- Sewer: Septic Tank
- Water: Well
- Utilities for property: Water Connected, Natural Gas Connected, Cable Connected, Broadband Internet
Green energy
- Indoor air quality: Ventilation
Community & HOA
Location
- Region: Fruitland
Financial & listing details
- Price per square foot: $226/sqft
- Tax assessed value: $644,154
- Annual tax amount: $1,899
- Date on market: 2/14/2025
- Listing terms: Cash,Consider All,Conventional,FHA,VA Loan
- Ownership: Fee Simple,Fractional Ownership: No
- Road surface type: Paved
Estimated market value
Not available
Estimated sales range
Not available
$3,738/mo
Price history
Price history
Price history is unavailable.
Public tax history
Public tax history
| Year | Property taxes | Tax assessment |
|---|---|---|
| 2025 | -- | $644,154 -5.6% |
| 2024 | $1,899 +14.1% | $682,209 -1.4% |
| 2023 | $1,664 -31.1% | $692,040 |
Find assessor info on the county website
BuyAbility℠ payment
Est. payment
$4,664/mo
Principal & interest
$4054
Property taxes
$312
Home insurance
$298
Climate risks
Neighborhood: 83619
Nearby schools
GreatSchools rating
- NAFruitland Elementary SchoolGrades: PK-4Distance: 3.7 mi
- 4/10Fruitland Middle SchoolGrades: 5-8Distance: 3.7 mi
- 6/10Fruitland High SchoolGrades: 9-12Distance: 3.8 mi
Schools provided by the listing agent
- Elementary: Fruitland
- Middle: Fruitland
- High: Fruitland
- District: Fruitland School District #373
Source: IMLS. This data may not be complete. We recommend contacting the local school district to confirm school assignments for this home.
- Loading
- Loading
