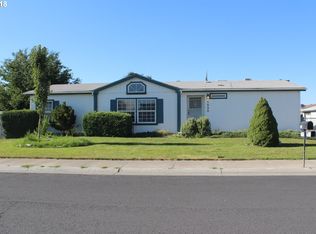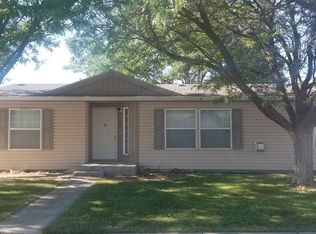Sold
$279,900
1280 SW 15th St, Hermiston, OR 97838
2beds
1,316sqft
Residential, Manufactured Home
Built in 1994
9,147.6 Square Feet Lot
$292,100 Zestimate®
$213/sqft
$1,777 Estimated rent
Home value
$292,100
$266,000 - $321,000
$1,777/mo
Zestimate® history
Loading...
Owner options
Explore your selling options
What's special
Do you believe in 2nd chances? I do! This home is back on the market, no issue with the home or seller. For those who value workspace and storage, this home includes a remarkable 4 bay garage! Plenty of room for vehicles and additional storage. Attached to the garage are two work rooms, one being temperature controlled, making it ideal for projects. The 1994 Fleetwood home sits on a corner lot. The home has just been updated with all new carpet and fresh interior paint. Stepping into the large living room, you are greeted with an abundant of natural lighting from so many windows. It's bright and airy! Kitchen features granite counters and pantry. The kitchen pass-through window is convenient for everyone to interact plus it's a fantastic food and drink area! This home has a primary bedroom with large connected bath featuring separate soaker tub and a walk-in shower. Laundry room has cabinets plus a location for a spare fridge/freezer. This home is an exceptional choice to make your own! Call your favorite Realtor today to take a tour. Financing options: Conventional, VA or Cash
Zillow last checked: 8 hours ago
Listing updated: August 15, 2024 at 11:13am
Listed by:
Tracy Hunter 541-561-5846,
eXp Realty, LLC
Bought with:
Kelly Dynes
eXp Realty, LLC
Source: RMLS (OR),MLS#: 24539946
Facts & features
Interior
Bedrooms & bathrooms
- Bedrooms: 2
- Bathrooms: 2
- Full bathrooms: 2
- Main level bathrooms: 2
Primary bedroom
- Level: Main
Bedroom 2
- Level: Main
Dining room
- Level: Main
Kitchen
- Level: Main
Living room
- Level: Main
Heating
- Heat Pump
Cooling
- Heat Pump
Appliances
- Included: Dishwasher, Free-Standing Range, Free-Standing Refrigerator, Electric Water Heater
Features
- Soaking Tub, Vaulted Ceiling(s), Granite, Pantry
- Flooring: Vinyl, Wall to Wall Carpet
- Windows: Double Pane Windows, Vinyl Frames
- Basement: None
Interior area
- Total structure area: 1,316
- Total interior livable area: 1,316 sqft
Property
Parking
- Total spaces: 4
- Parking features: Driveway, On Street, RV Access/Parking, Attached
- Attached garage spaces: 4
- Has uncovered spaces: Yes
Accessibility
- Accessibility features: Garage On Main, Main Floor Bedroom Bath, Minimal Steps, One Level, Parking, Utility Room On Main, Walkin Shower, Accessibility
Features
- Stories: 1
- Exterior features: Yard
- Fencing: Fenced
Lot
- Size: 9,147 sqft
- Features: Corner Lot, Level, Sprinkler, SqFt 7000 to 9999
Details
- Additional structures: RVParking, Workshop
- Parcel number: 150277
Construction
Type & style
- Home type: MobileManufactured
- Property subtype: Residential, Manufactured Home
Materials
- T111 Siding
- Foundation: Concrete Perimeter
- Roof: Composition
Condition
- Resale
- New construction: No
- Year built: 1994
Utilities & green energy
- Sewer: Public Sewer
- Water: Public
Community & neighborhood
Security
- Security features: None
Location
- Region: Hermiston
Other
Other facts
- Body type: Double Wide
- Listing terms: Cash,Conventional,VA Loan
- Road surface type: Paved
Price history
| Date | Event | Price |
|---|---|---|
| 8/15/2024 | Sold | $279,900$213/sqft |
Source: | ||
| 7/9/2024 | Pending sale | $279,900$213/sqft |
Source: | ||
| 7/6/2024 | Listed for sale | $279,900$213/sqft |
Source: | ||
| 6/21/2024 | Pending sale | $279,900$213/sqft |
Source: | ||
| 6/16/2024 | Price change | $279,900-1.8%$213/sqft |
Source: | ||
Public tax history
| Year | Property taxes | Tax assessment |
|---|---|---|
| 2024 | $2,872 +32.8% | $137,410 +6.1% |
| 2022 | $2,163 +2.4% | $129,530 +3% |
| 2021 | $2,112 +3.6% | $125,760 +3% |
Find assessor info on the county website
Neighborhood: 97838
Nearby schools
GreatSchools rating
- 4/10West Park Elementary SchoolGrades: K-5Distance: 1 mi
- 4/10Armand Larive Middle SchoolGrades: 6-8Distance: 0.6 mi
- 7/10Hermiston High SchoolGrades: 9-12Distance: 1.1 mi
Schools provided by the listing agent
- Elementary: Desert View
- Middle: Armand Larive
- High: Hermiston
Source: RMLS (OR). This data may not be complete. We recommend contacting the local school district to confirm school assignments for this home.

