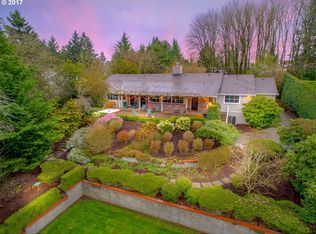Sold
$1,860,000
1280 S Military Rd, Portland, OR 97219
3beds
3,825sqft
Residential, Single Family Residence
Built in 1961
0.52 Acres Lot
$1,840,700 Zestimate®
$486/sqft
$5,512 Estimated rent
Home value
$1,840,700
$1.71M - $1.99M
$5,512/mo
Zestimate® history
Loading...
Owner options
Explore your selling options
What's special
This exceptional and recently updated Roscoe Hemenway-designed home is a rare gem, offering stunning territorial and sunset views. Located on one of the best streets in Dunthorpe—Military RD, the home provides complete privacy on beautifully manicured grounds. Enjoy outdoor living with a sport court, firepit, hot tub, and an oversized patio perfect for entertaining! The home is light-filled and offers breathtaking views of the Southwest Hills. Enjoy this floor plan that features, predominantly, one-level living, with three main-level spacious bedrooms, each ensuite. The sun-drenched gourmet kitchen flows into a cozy dining room with a fireplace. Enjoy the views from the spacious, vaulted living room, whether you're watching TV or cozying up by the fire. A wall of windows lets you take in the view year-round, complemented by built-in bookshelves and ample storage space for all your essentials. The primary suite is a true retreat you won’t want to leave, while the other sunny, bright bedrooms offer plenty of room to unwind. The home also includes a basement with additional storage, a bonus room, a full bathroom, and more! It is worth noting that this home has exceptional storage throughout, including an oversized laundry room with stunning views. This perfect retreat is just minutes from Riverdale Grade School, Lewis & Clark College, and more. The location offers close proximity to Lake Oswego, shopping, dining, and a quick commute to downtown Portland. For a full list of updates, please inquire. This sale includes two tax lots.
Zillow last checked: 8 hours ago
Listing updated: April 11, 2025 at 05:30am
Listed by:
Bryn Lindekugel 503-659-3300,
Suntree Inc., Realtors
Bought with:
Michelle Spanu, 930800029
Cascade Hasson Sotheby's International Realty
Source: RMLS (OR),MLS#: 201198793
Facts & features
Interior
Bedrooms & bathrooms
- Bedrooms: 3
- Bathrooms: 5
- Full bathrooms: 4
- Partial bathrooms: 1
- Main level bathrooms: 4
Primary bedroom
- Features: Bathroom, Exterior Entry, Hardwood Floors, Shower, Suite, Walkin Shower
- Level: Main
- Area: 520
- Dimensions: 20 x 26
Bedroom 2
- Features: Suite, Wallto Wall Carpet
- Level: Main
- Area: 210
- Dimensions: 15 x 14
Bedroom 3
- Features: Bathtub With Shower, Suite, Wallto Wall Carpet
- Level: Main
- Area: 180
- Dimensions: 12 x 15
Dining room
- Features: Fireplace, Hardwood Floors
- Level: Main
- Area: 180
- Dimensions: 12 x 15
Kitchen
- Features: Dishwasher, Disposal, Eat Bar, Gas Appliances, Gourmet Kitchen, Hardwood Floors, Microwave, Updated Remodeled, Builtin Oven
- Level: Main
- Area: 180
- Width: 10
Living room
- Features: Builtin Features, Fireplace, High Ceilings, Wood Floors
- Level: Main
- Area: 300
- Dimensions: 20 x 15
Heating
- Forced Air, Fireplace(s)
Cooling
- Central Air
Appliances
- Included: Built In Oven, Built-In Refrigerator, Dishwasher, Disposal, Gas Appliances, Stainless Steel Appliance(s), Washer/Dryer, Microwave, Electric Water Heater, Gas Water Heater
- Laundry: Laundry Room
Features
- High Ceilings, Suite, Bathtub With Shower, Eat Bar, Gourmet Kitchen, Updated Remodeled, Built-in Features, Bathroom, Shower, Walkin Shower
- Flooring: Hardwood, Wall to Wall Carpet, Wood
- Basement: Finished
- Number of fireplaces: 2
- Fireplace features: Gas
Interior area
- Total structure area: 3,825
- Total interior livable area: 3,825 sqft
Property
Parking
- Total spaces: 2
- Parking features: Driveway, Garage Door Opener, Attached
- Attached garage spaces: 2
- Has uncovered spaces: Yes
Accessibility
- Accessibility features: Garage On Main, Main Floor Bedroom Bath, One Level, Accessibility
Features
- Levels: Two
- Stories: 2
- Patio & porch: Covered Patio
- Exterior features: Athletic Court, Fire Pit, Yard, Exterior Entry
- Has spa: Yes
- Spa features: Builtin Hot Tub
- Has view: Yes
- View description: Park/Greenbelt, Territorial
Lot
- Size: 0.52 Acres
- Features: Level, Terraced, SqFt 20000 to Acres1
Details
- Additional parcels included: R232879
- Parcel number: R232873
- Zoning: R20Z
Construction
Type & style
- Home type: SingleFamily
- Architectural style: Traditional
- Property subtype: Residential, Single Family Residence
Materials
- Brick, Cedar
- Roof: Composition
Condition
- Updated/Remodeled
- New construction: No
- Year built: 1961
Utilities & green energy
- Gas: Gas
- Sewer: Public Sewer
- Water: Public
Community & neighborhood
Location
- Region: Portland
- Subdivision: Dunthorpe Riverdale
Other
Other facts
- Listing terms: Cash,Conventional
Price history
| Date | Event | Price |
|---|---|---|
| 4/11/2025 | Sold | $1,860,000+3.3%$486/sqft |
Source: | ||
| 3/9/2025 | Pending sale | $1,800,000$471/sqft |
Source: | ||
| 3/7/2025 | Listed for sale | $1,800,000+179.5%$471/sqft |
Source: | ||
| 4/22/1998 | Sold | $644,000$168/sqft |
Source: Agent Provided Report a problem | ||
Public tax history
| Year | Property taxes | Tax assessment |
|---|---|---|
| 2025 | $1,886 +2.3% | $110,700 +3% |
| 2024 | $1,844 +3.3% | $107,480 +3% |
| 2023 | $1,784 +2.7% | $104,350 +3% |
Find assessor info on the county website
Neighborhood: Dunthorpe
Nearby schools
GreatSchools rating
- 8/10Riverdale Grade SchoolGrades: K-8Distance: 0.5 mi
- 9/10Riverdale High SchoolGrades: 9-12Distance: 1.2 mi
Schools provided by the listing agent
- Elementary: Riverdale
- Middle: Riverdale
- High: Riverdale
Source: RMLS (OR). This data may not be complete. We recommend contacting the local school district to confirm school assignments for this home.
Get a cash offer in 3 minutes
Find out how much your home could sell for in as little as 3 minutes with a no-obligation cash offer.
Estimated market value
$1,840,700
Get a cash offer in 3 minutes
Find out how much your home could sell for in as little as 3 minutes with a no-obligation cash offer.
Estimated market value
$1,840,700
