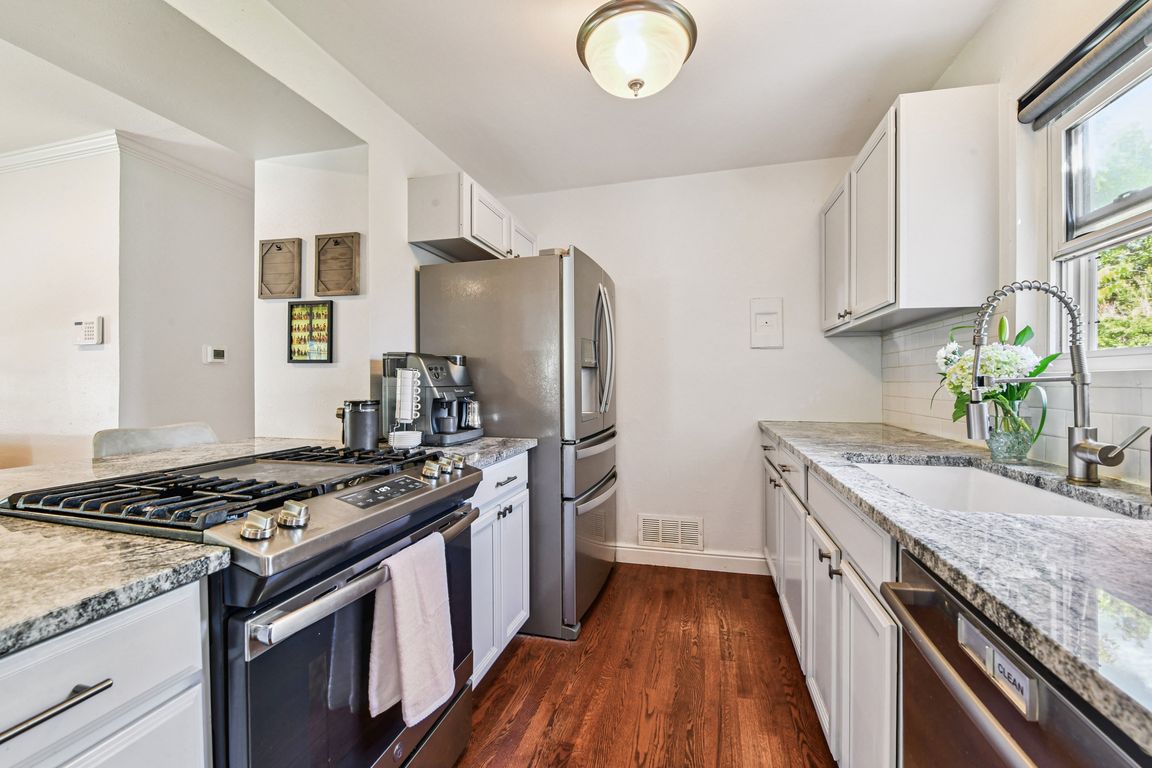
Accepting backupsPrice cut: $15K (10/9)
$599,999
4beds
1,370sqft
1280 S Forest Street, Denver, CO 80246
4beds
1,370sqft
Single family residence
Built in 1952
6,960 sqft
2 Parking spaces
$438 price/sqft
What's special
NEW PRICE! Welcome to this charming ranch-style home in Virginia Village, offering true main-floor living with 4 bedrooms, 2 bathrooms, and two versatile living areas! Thoughtful renovations highlight the home’s character, including beautifully refinished original hardwood floors and built-in shelving. The front living room is bright and inviting, seamlessly connected to ...
- 47 days |
- 528 |
- 19 |
Source: REcolorado,MLS#: 2014030
Travel times
Living Room
Kitchen
Family Room
Bathroom
Outdoor
Zillow last checked: 8 hours ago
Listing updated: October 16, 2025 at 10:56am
Listed by:
Wisdom Real Estate ListingTeam@WisdomRealEstate.com,
Wisdom Real Estate,
Kama King 303-903-5883,
Wisdom Real Estate
Source: REcolorado,MLS#: 2014030
Facts & features
Interior
Bedrooms & bathrooms
- Bedrooms: 4
- Bathrooms: 2
- Full bathrooms: 1
- 3/4 bathrooms: 1
- Main level bathrooms: 2
- Main level bedrooms: 4
Bedroom
- Description: Hardwood Floor, Non-Conforming
- Level: Main
Bedroom
- Description: Hardwood Floor
- Features: Primary Suite
- Level: Main
Bedroom
- Description: Hardwood Floor
- Level: Main
Bedroom
- Description: Hardwood Floor
- Level: Main
Bathroom
- Description: Tile Floor
- Level: Main
Bathroom
- Description: Tile Floor
- Level: Main
Dining room
- Description: Hardwood Floor
- Level: Main
Family room
- Description: Hardwood Floor
- Level: Main
Kitchen
- Description: Hardwood Floor
- Level: Main
Laundry
- Description: Tile Floor
- Level: Main
Living room
- Description: Hardwood Floor
- Level: Main
Heating
- Forced Air
Cooling
- Central Air
Appliances
- Included: Dishwasher, Disposal, Dryer, Gas Water Heater, Oven, Range, Refrigerator, Washer
- Laundry: In Unit
Features
- Built-in Features, Ceiling Fan(s), Entrance Foyer, Granite Counters, Open Floorplan
- Flooring: Tile, Wood
- Windows: Double Pane Windows
- Has basement: No
- Common walls with other units/homes: No Common Walls
Interior area
- Total structure area: 1,370
- Total interior livable area: 1,370 sqft
- Finished area above ground: 1,370
Video & virtual tour
Property
Parking
- Total spaces: 2
- Parking features: Concrete
- Details: Off Street Spaces: 2
Features
- Levels: One
- Stories: 1
- Patio & porch: Front Porch, Patio
- Exterior features: Private Yard, Rain Gutters
- Fencing: Full
Lot
- Size: 6,960 Square Feet
- Features: Level, Sprinklers In Front, Sprinklers In Rear
Details
- Parcel number: 619107018
- Zoning: S-SU-D
- Special conditions: Standard
Construction
Type & style
- Home type: SingleFamily
- Property subtype: Single Family Residence
Materials
- Frame, Wood Siding
- Roof: Composition
Condition
- Updated/Remodeled
- Year built: 1952
Utilities & green energy
- Sewer: Public Sewer
- Water: Public
- Utilities for property: Electricity Connected, Natural Gas Available, Natural Gas Connected, Phone Available
Community & HOA
Community
- Security: Carbon Monoxide Detector(s), Smoke Detector(s)
- Subdivision: Virgina Village
HOA
- Has HOA: No
Location
- Region: Denver
Financial & listing details
- Price per square foot: $438/sqft
- Tax assessed value: $572,200
- Annual tax amount: $2,744
- Date on market: 9/25/2025
- Listing terms: Cash,Conventional,FHA,VA Loan
- Exclusions: Seller's Personal Property Including Microwave, Mini Fridge, And Any Staging Items.
- Ownership: Individual
- Electric utility on property: Yes
- Road surface type: Paved