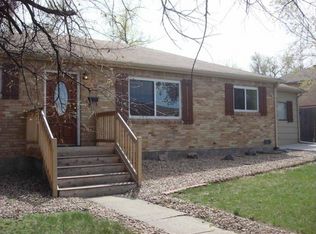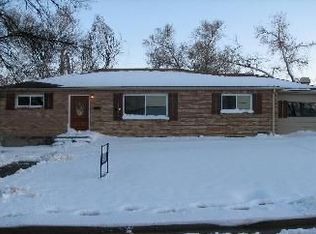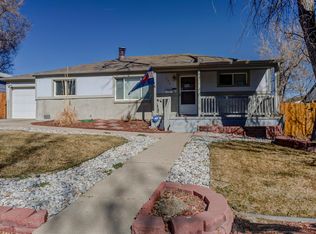Sold for $430,000 on 10/04/23
$430,000
1280 Ruth Drive, Thornton, CO 80229
3beds
1,176sqft
Single Family Residence
Built in 1955
7,140 Square Feet Lot
$417,700 Zestimate®
$366/sqft
$2,727 Estimated rent
Home value
$417,700
$397,000 - $439,000
$2,727/mo
Zestimate® history
Loading...
Owner options
Explore your selling options
What's special
This is a perfect starter home or investment property! This 3 bed home is ready for it's new owners. Sunny picture windows throughout allow natural sunlight to flow through the home. The living room has a true wood burning fireplace for those winter nights in Colorado. The kitchen has ample storage space with a gas range. Primary suite has an en suite bathroom. Oversized secondary bedrooms provide ample storage space. Out back you'll find a shed, oversized detached garage, and a large deck for summer BBQ's. Located close to downtown Denver, I25, and all the Denver area has to offer; come see this one today!
Zillow last checked: 8 hours ago
Listing updated: October 04, 2023 at 05:58pm
Listed by:
Jessica Lentz 720-940-3092 jessica@sellingdreamsteam.com,
eXp Realty, LLC
Bought with:
Chris George, 40045115
West and Main Homes Inc
Source: REcolorado,MLS#: 8198174
Facts & features
Interior
Bedrooms & bathrooms
- Bedrooms: 3
- Bathrooms: 2
- Full bathrooms: 1
- 3/4 bathrooms: 1
- Main level bathrooms: 2
- Main level bedrooms: 3
Primary bedroom
- Level: Main
Bedroom
- Level: Main
Bedroom
- Level: Main
Primary bathroom
- Level: Main
Bathroom
- Level: Main
Dining room
- Level: Main
Kitchen
- Level: Main
Laundry
- Level: Main
Living room
- Description: Cozy Living Room With Wood Burning Fireplace And Sunny Picture Windows
- Level: Main
Mud room
- Level: Main
Heating
- Forced Air, Natural Gas
Cooling
- Central Air
Appliances
- Included: Dishwasher, Disposal, Dryer, Gas Water Heater, Microwave, Oven, Refrigerator, Washer
Features
- Ceiling Fan(s), No Stairs, Open Floorplan, Primary Suite
- Flooring: Carpet, Laminate, Tile
- Has basement: No
- Number of fireplaces: 1
- Fireplace features: Living Room, Wood Burning
- Common walls with other units/homes: No Common Walls
Interior area
- Total structure area: 1,176
- Total interior livable area: 1,176 sqft
- Finished area above ground: 1,176
Property
Parking
- Total spaces: 3
- Parking features: Concrete
- Attached garage spaces: 3
Features
- Levels: One
- Stories: 1
- Patio & porch: Deck
- Exterior features: Private Yard
Lot
- Size: 7,140 sqft
Details
- Parcel number: R0052189
- Special conditions: Standard
Construction
Type & style
- Home type: SingleFamily
- Architectural style: Traditional
- Property subtype: Single Family Residence
Materials
- Brick, Frame
- Roof: Composition
Condition
- Year built: 1955
Utilities & green energy
- Sewer: Public Sewer
- Water: Public
Community & neighborhood
Security
- Security features: Carbon Monoxide Detector(s), Smoke Detector(s)
Location
- Region: Thornton
- Subdivision: Thornton South
Other
Other facts
- Listing terms: Cash,Conventional,FHA,VA Loan
- Ownership: Individual
Price history
| Date | Event | Price |
|---|---|---|
| 10/4/2023 | Sold | $430,000+126.3%$366/sqft |
Source: | ||
| 4/17/2015 | Sold | $190,000-2.6%$162/sqft |
Source: Public Record | ||
| 4/1/2015 | Pending sale | $195,000$166/sqft |
Source: Keller Williams Preferred Rlty #9707957 | ||
| 12/30/2014 | Listed for sale | $195,000+10.8%$166/sqft |
Source: Keller Williams Preferred Rlty #9707957 | ||
| 8/31/2004 | Sold | $176,000+15.3%$150/sqft |
Source: Public Record | ||
Public tax history
| Year | Property taxes | Tax assessment |
|---|---|---|
| 2025 | $2,619 +1% | $26,070 -10.2% |
| 2024 | $2,593 +8.2% | $29,020 |
| 2023 | $2,397 -3.2% | $29,020 +33.4% |
Find assessor info on the county website
Neighborhood: Original Thornton
Nearby schools
GreatSchools rating
- 2/10Thornton Elementary SchoolGrades: PK-5Distance: 0.5 mi
- 2/10Thornton Middle SchoolGrades: 6-8Distance: 0.4 mi
- 2/10Thornton High SchoolGrades: 9-12Distance: 0.5 mi
Schools provided by the listing agent
- Elementary: Thornton
- Middle: Thornton
- High: Thornton
- District: Adams 12 5 Star Schl
Source: REcolorado. This data may not be complete. We recommend contacting the local school district to confirm school assignments for this home.
Get a cash offer in 3 minutes
Find out how much your home could sell for in as little as 3 minutes with a no-obligation cash offer.
Estimated market value
$417,700
Get a cash offer in 3 minutes
Find out how much your home could sell for in as little as 3 minutes with a no-obligation cash offer.
Estimated market value
$417,700


