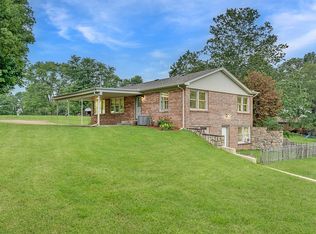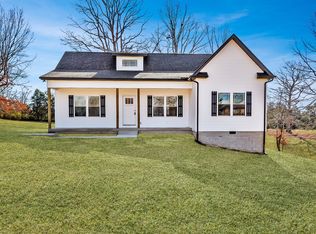Closed
$365,000
1280 Ridgecrest Dr, Dickson, TN 37055
3beds
2,446sqft
Single Family Residence, Residential
Built in 1964
1.65 Acres Lot
$386,300 Zestimate®
$149/sqft
$2,238 Estimated rent
Home value
$386,300
$305,000 - $491,000
$2,238/mo
Zestimate® history
Loading...
Owner options
Explore your selling options
What's special
Calling all homesteaders! Welcome to this charming ranch home, situated on a fenced-in 1.65-acre lot 45 minutes from Nashville. Recently renovated, this home features beautifully restored original hardwood floors & gas fireplace. The remodeled kitchen boasts stainless steel appliances and granite countertops. The full finished basement offers house hacking potential with dedicated entrance, perfect for a completely separate living area. Additional features include a large utility room, two living areas on lower level alone, & a roomy bedroom with large closets. No need to leave Dickson when everything is near--this home has wifi & is just a 5-minute drive from Montgomery Bell Park (as seen in the classic movie Earnest Goes to Camp) which has a hotel style lodge, 2.3 miles from GreyStone Golf Club, & a little over 5 miles (10 min drive) from downtown Dickson where you will find coffee shops, restaurants, doctors offices, bookstores, thrift stores, salons, Tristar Medical center, + more!
Zillow last checked: 8 hours ago
Listing updated: September 11, 2024 at 12:04pm
Listing Provided by:
Mia Carlson 615-900-0977,
Parks Compass
Bought with:
Courtney McCracken, 366203
Benchmark Realty, LLC
Source: RealTracs MLS as distributed by MLS GRID,MLS#: 2677218
Facts & features
Interior
Bedrooms & bathrooms
- Bedrooms: 3
- Bathrooms: 2
- Full bathrooms: 2
- Main level bedrooms: 2
Bedroom 1
- Features: Extra Large Closet
- Level: Extra Large Closet
- Area: 165 Square Feet
- Dimensions: 15x11
Bedroom 3
- Features: Extra Large Closet
- Level: Extra Large Closet
Bonus room
- Features: Basement Level
- Level: Basement Level
Dining room
- Features: Separate
- Level: Separate
- Area: 132 Square Feet
- Dimensions: 12x11
Kitchen
- Features: Eat-in Kitchen
- Level: Eat-in Kitchen
- Area: 216 Square Feet
- Dimensions: 18x12
Living room
- Features: Separate
- Level: Separate
- Area: 216 Square Feet
- Dimensions: 18x12
Heating
- Central, Electric, Natural Gas, Wall Furnace
Cooling
- Central Air, Wall/Window Unit(s)
Appliances
- Included: Dishwasher, Dryer, Refrigerator, Washer, Electric Oven, Electric Range
Features
- Primary Bedroom Main Floor, High Speed Internet
- Flooring: Carpet, Wood, Tile
- Basement: Finished
- Number of fireplaces: 1
- Fireplace features: Gas, Living Room
Interior area
- Total structure area: 2,446
- Total interior livable area: 2,446 sqft
- Finished area above ground: 2,446
Property
Parking
- Total spaces: 4
- Parking features: Attached, Gravel
- Carport spaces: 1
- Uncovered spaces: 3
Features
- Levels: One
- Stories: 2
- Patio & porch: Porch, Covered
- Fencing: Back Yard
- Has view: Yes
- View description: Valley
Lot
- Size: 1.65 Acres
- Features: Cleared, Rolling Slope
Details
- Parcel number: 101 00600 000
- Special conditions: Standard
Construction
Type & style
- Home type: SingleFamily
- Architectural style: Ranch
- Property subtype: Single Family Residence, Residential
Materials
- Brick, Frame
- Roof: Asphalt
Condition
- New construction: No
- Year built: 1964
Utilities & green energy
- Sewer: Septic Tank
- Water: Public
- Utilities for property: Electricity Available, Water Available
Community & neighborhood
Location
- Region: Dickson
- Subdivision: Ridgemont Reserve
Price history
| Date | Event | Price |
|---|---|---|
| 9/10/2024 | Sold | $365,000$149/sqft |
Source: | ||
| 8/20/2024 | Pending sale | $365,000$149/sqft |
Source: | ||
| 8/11/2024 | Contingent | $365,000$149/sqft |
Source: | ||
| 7/11/2024 | Listed for sale | $365,000+5.8%$149/sqft |
Source: | ||
| 11/3/2023 | Sold | $345,000+60.5%$141/sqft |
Source: Public Record Report a problem | ||
Public tax history
| Year | Property taxes | Tax assessment |
|---|---|---|
| 2025 | $1,535 | $90,800 |
| 2024 | $1,535 -11.5% | $90,800 +23.1% |
| 2023 | $1,734 | $73,775 |
Find assessor info on the county website
Neighborhood: 37055
Nearby schools
GreatSchools rating
- 6/10The Discovery SchoolGrades: K-5Distance: 3.3 mi
- 6/10Dickson Middle SchoolGrades: 6-8Distance: 4 mi
- 5/10Dickson County High SchoolGrades: 9-12Distance: 3.8 mi
Schools provided by the listing agent
- Elementary: The Discovery School
- Middle: Dickson Middle School
- High: Dickson County High School
Source: RealTracs MLS as distributed by MLS GRID. This data may not be complete. We recommend contacting the local school district to confirm school assignments for this home.
Get a cash offer in 3 minutes
Find out how much your home could sell for in as little as 3 minutes with a no-obligation cash offer.
Estimated market value$386,300
Get a cash offer in 3 minutes
Find out how much your home could sell for in as little as 3 minutes with a no-obligation cash offer.
Estimated market value
$386,300


