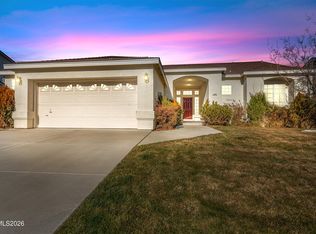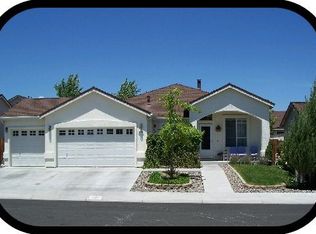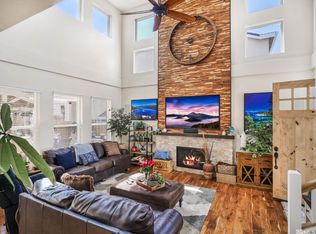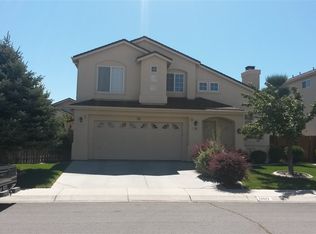Closed
$559,000
1280 Ridge Point Dr, Carson City, NV 89706
3beds
1,674sqft
Single Family Residence
Built in 1999
5,662.8 Square Feet Lot
$555,500 Zestimate®
$334/sqft
$2,435 Estimated rent
Home value
$555,500
$506,000 - $611,000
$2,435/mo
Zestimate® history
Loading...
Owner options
Explore your selling options
What's special
Beautifully upgraded single-level home featuring 3 bedrooms, 2 baths, and 1,674 sq. ft. of living space, complemented by a spacious oversized 2 car attached garage. The interior boasts kid and pet friendly bamboo wood and ceramic barn tile flooring, a stunning kitchen with custom soft-close cabinetry, granite slab counters, a breakfast nook, and a breakfast bar—all seamlessly connected to the great room-style living space with gas fireplace., From either the living room or primary bedroom, a 15 Pane glass door with 2 sidelights lead to a backyard oasis complete with an outdoor kitchen (stubbed in BBQ, cooler drawer and storage cabinets and drawers), raised bed garden area, 2 storage sheds, a 5 person Hot Springs hot tub, and patio perfect for entertaining. Additional highlights include a gas fireplace with mantle, a large primary suite with walk-in closet and walk-in shower, as well as a split bedroom floorplan for added privacy. Recent upgrades include a new roof in 2021, new furnace and A/C condenser in 2023 and new blinds throughout in 2024. This is a one-of-a-kind floorplan in Northridge. The original owner paid $30K just for modifications to the original layout. Ideally located near Steinheimer Dog Park, Carson Tahoe Hospital, the Boys and Girls Club, and a variety of shopping and dining options. This home is truly a must-see!
Zillow last checked: 8 hours ago
Listing updated: May 14, 2025 at 04:39am
Listed by:
Kari Breuer BS.0146614 775-450-3431,
Dickson Realty - Carson City
Bought with:
Brenda Collings, S.179788
Dickson Realty - Carson City
Source: NNRMLS,MLS#: 250001204
Facts & features
Interior
Bedrooms & bathrooms
- Bedrooms: 3
- Bathrooms: 2
- Full bathrooms: 2
Heating
- Fireplace(s), Forced Air, Natural Gas
Cooling
- Central Air, Refrigerated
Appliances
- Included: Dishwasher, Disposal, Double Oven, ENERGY STAR Qualified Appliances, Gas Cooktop, Gas Range, Microwave, Refrigerator
- Laundry: Cabinets, Laundry Area, Laundry Room
Features
- Breakfast Bar, Ceiling Fan(s), High Ceilings, Kitchen Island, Pantry, Master Downstairs, Smart Thermostat, Walk-In Closet(s)
- Flooring: Ceramic Tile, Wood
- Windows: Blinds, Double Pane Windows, Drapes, Vinyl Frames
- Number of fireplaces: 1
- Fireplace features: Gas Log
Interior area
- Total structure area: 1,674
- Total interior livable area: 1,674 sqft
Property
Parking
- Total spaces: 2
- Parking features: Attached
- Attached garage spaces: 2
Features
- Stories: 1
- Patio & porch: Patio
- Exterior features: Barbecue Stubbed In
- Fencing: Back Yard
- Has view: Yes
Lot
- Size: 5,662 sqft
- Features: Landscaped, Level, Sprinklers In Front, Sprinklers In Rear
Details
- Parcel number: 00263704
- Zoning: Sf6
Construction
Type & style
- Home type: SingleFamily
- Property subtype: Single Family Residence
Materials
- Stucco
- Foundation: Crawl Space
- Roof: Composition,Pitched,Shingle
Condition
- Year built: 1999
Utilities & green energy
- Sewer: Public Sewer
- Water: Public
- Utilities for property: Cable Available, Electricity Available, Internet Available, Natural Gas Available, Phone Available, Sewer Available, Water Available, Cellular Coverage, Water Meter Installed
Community & neighborhood
Security
- Security features: Smoke Detector(s)
Location
- Region: Carson City
- Subdivision: Northridge Phase 3
Other
Other facts
- Listing terms: 1031 Exchange,Cash,Conventional,FHA,VA Loan
Price history
| Date | Event | Price |
|---|---|---|
| 3/28/2025 | Sold | $559,000-1.1%$334/sqft |
Source: | ||
| 3/5/2025 | Pending sale | $565,000$338/sqft |
Source: | ||
| 3/1/2025 | Price change | $565,000-1.7%$338/sqft |
Source: | ||
| 2/1/2025 | Listed for sale | $575,000+64.8%$343/sqft |
Source: | ||
| 6/28/2006 | Sold | $349,000$208/sqft |
Source: Public Record Report a problem | ||
Public tax history
| Year | Property taxes | Tax assessment |
|---|---|---|
| 2025 | $2,318 +3% | $113,691 -1.1% |
| 2024 | $2,251 +3% | $114,975 +10.4% |
| 2023 | $2,186 +3% | $104,132 +13.2% |
Find assessor info on the county website
Neighborhood: 89706
Nearby schools
GreatSchools rating
- 3/10Mark Twain Elementary SchoolGrades: PK-5Distance: 0.4 mi
- 6/10Carson Middle SchoolGrades: 6-8Distance: 2 mi
- 5/10Carson High SchoolGrades: 9-12Distance: 1.1 mi
Schools provided by the listing agent
- Elementary: Mark Twain
- Middle: Carson
- High: Carson
Source: NNRMLS. This data may not be complete. We recommend contacting the local school district to confirm school assignments for this home.
Get a cash offer in 3 minutes
Find out how much your home could sell for in as little as 3 minutes with a no-obligation cash offer.
Estimated market value$555,500
Get a cash offer in 3 minutes
Find out how much your home could sell for in as little as 3 minutes with a no-obligation cash offer.
Estimated market value
$555,500



