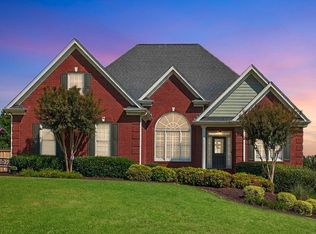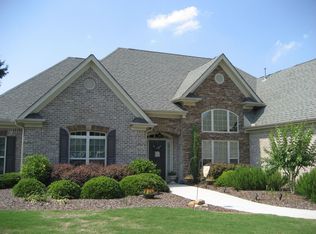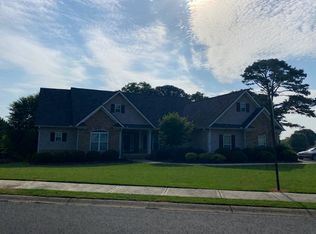Sold for $555,000 on 07/30/24
$555,000
1280 Reece Dr, Hoschton, GA 30548
4beds
4baths
2,633sqft
SingleFamily
Built in 2002
0.75 Acres Lot
$527,800 Zestimate®
$211/sqft
$2,480 Estimated rent
Home value
$527,800
$501,000 - $554,000
$2,480/mo
Zestimate® history
Loading...
Owner options
Explore your selling options
What's special
Well-maintained ranch w/ bonus room on unfinished basement. Corner lot w/ 2 driveways! New roof in 2015! Kitchen w/ stained cabinets/built in desk! Breakfast room overlooking the beautiful deck! Family room offers brick fireplace w/ gas logs & nice sized dining! Split bedroom plan! Large master w/ trey ceiling. Master bath sep vanities, garden tub & walk in shower! Secondary bedrooms share full bath. Bonus room w bath & lg closet! Corner lot offers room for gardening & entertaining. Basement is stubbed for bath w,Boat door leads to garage & workshop and patio area! 2018-03-09
Facts & features
Interior
Bedrooms & bathrooms
- Bedrooms: 4
- Bathrooms: 4
Heating
- Heat pump, Electric
Cooling
- Central
Appliances
- Included: Dishwasher, Microwave
Features
- Flooring: Hardwood
- Basement: Partially finished
- Has fireplace: Yes
Interior area
- Total interior livable area: 2,633 sqft
Property
Parking
- Parking features: Garage - Attached
Features
- Exterior features: Other, Brick
Lot
- Size: 0.75 Acres
Details
- Parcel number: 103A056
Construction
Type & style
- Home type: SingleFamily
Materials
- brick
- Foundation: Masonry
- Roof: Composition
Condition
- Year built: 2002
Utilities & green energy
- Water: Public Water
Community & neighborhood
Location
- Region: Hoschton
HOA & financial
HOA
- Has HOA: Yes
- HOA fee: $35 monthly
Other
Other facts
- Age Desc: Resale
- Appliance Desc: Self-Clean Oven, Elec Water Heater
- Assoc Fee Desc: Required
- Bedroom Desc: Bdrm On Main Lev, Mstr On Main
- Exterior: Garden Area, Prof Landscaping, 1-2 Step Entry
- Interior: Entrance Foyer, Wall/Wall Carpet, 9 ft + Ceil Main
- Kitchen Features: Cabinets Stain, Pantry, View To Fmly Rm, Counter Top - Solid Surface, Breakfast Room
- Parking Desc: Kitchen Level, Auto Garage Door, 4 + Car Garage, Side/Rear Entry
- Laundry Features/Location: Laundry Room, Main Level
- Master Bath Features: Sep Tub/Shower
- Neighborhood Amenities: Homeowners Assoc, Street Lights, Undergrnd Utils, Playground, Sidewalk, Swimming Pool, Club House
- Property Category: Residential Detached
- Road Type: Paved
- Rooms Desc: Bonus Room, Great Room
- Setting: Other
- Sewer Desc: Septic Tank
- Style: Traditional, Ranch
- Water Source: Public Water
- Stories: 1 Story
- Construction Desc: Brick-Front, Cement Siding
- Lot Desc: Corner
- High School: Jackson County
- Middle School: West Jackson
- Elementary School: North Jackson
- Owner Financing?: 0
- Tennis on Property?: 0
- Swim/Tennis Fee: 0
- Waterfront Footage: 0
- Tax Year: 2017
- Taxes: 3200
- Association Fee Frequency: Annually
- Master Association Fee Frequency: Annually
- Acreage Source: Public Records
- Tax ID: 103A 056
Price history
| Date | Event | Price |
|---|---|---|
| 7/30/2024 | Sold | $555,000+58.6%$211/sqft |
Source: Public Record | ||
| 6/1/2018 | Sold | $350,000-0.8%$133/sqft |
Source: | ||
| 3/9/2018 | Pending sale | $352,900$134/sqft |
Source: Berkshire Hathaway HomeServices Georgia Properties - 85 North #5964008 | ||
| 2/12/2018 | Listed for sale | $352,900$134/sqft |
Source: Berkshire Hathaway HomeServices Georgia Properties #5964008 | ||
Public tax history
| Year | Property taxes | Tax assessment |
|---|---|---|
| 2024 | $4,962 +1.1% | $201,200 +10.6% |
| 2023 | $4,909 +14.7% | $181,920 +20.3% |
| 2022 | $4,281 -0.7% | $151,240 |
Find assessor info on the county website
Neighborhood: 30548
Nearby schools
GreatSchools rating
- 4/10North Jackson Elementary SchoolGrades: PK-5Distance: 2.5 mi
- 7/10Legacy Knoll Middle SchoolGrades: 6-8Distance: 2 mi
- 7/10Jackson County High SchoolGrades: 9-12Distance: 2.1 mi
Schools provided by the listing agent
- Elementary: North Jackson
- Middle: West Jackson
- High: Jackson County
Source: The MLS. This data may not be complete. We recommend contacting the local school district to confirm school assignments for this home.
Get a cash offer in 3 minutes
Find out how much your home could sell for in as little as 3 minutes with a no-obligation cash offer.
Estimated market value
$527,800
Get a cash offer in 3 minutes
Find out how much your home could sell for in as little as 3 minutes with a no-obligation cash offer.
Estimated market value
$527,800


