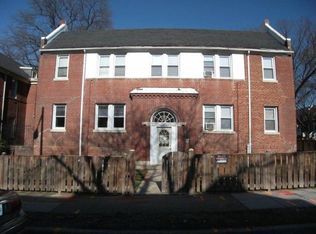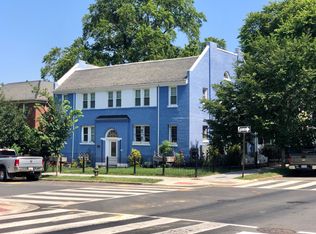Sold for $345,000 on 11/07/25
$345,000
1280 Raum St NE APT 4, Washington, DC 20002
2beds
781sqft
Condominium
Built in 1934
-- sqft lot
$346,100 Zestimate®
$442/sqft
$2,255 Estimated rent
Home value
$346,100
$329,000 - $363,000
$2,255/mo
Zestimate® history
Loading...
Owner options
Explore your selling options
What's special
*There are multiple special financing programs available for this home. Please ask your agent!* Welcome to this charming 2-bedroom, 1-bathroom condo on a quiet, tree-lined street. In addition to the beautiful hardwood floors and tons of natural light, you will absolutely love the functional and practical layout that is unique for the neighborhood. The spacious, eat-in kitchen is a standout, complete with modern stainless steel appliances and plenty of room to entertain or enjoy casual meals. Both bedrooms are generously sized and offer ample storage, ensuring you have everything you need to stay organized. One of the highlights of this condo is the private deck, offering a peaceful retreat where you can unwind or enjoy your morning coffee. Additional storage is available in the basement as well. This is only the second time a home has sold in this building since it was developed, as people love living here. Located right around the corner from Union Market and the vibrant H Street Corridor, this condo provides excellent access to dining, shopping, and entertainment options. With its thoughtful layout, modern amenities, and convenient location, this condo is the perfect place to call home. Don't miss your chance to see it—schedule a showing today!
Zillow last checked: 8 hours ago
Listing updated: November 09, 2025 at 01:59am
Listed by:
Simon Sarver 703-509-4300,
Compass
Bought with:
Marilyn Emery
RLAH @properties
Source: Bright MLS,MLS#: DCDC2222336
Facts & features
Interior
Bedrooms & bathrooms
- Bedrooms: 2
- Bathrooms: 1
- Full bathrooms: 1
- Main level bathrooms: 1
- Main level bedrooms: 2
Primary bedroom
- Level: Main
Bedroom 2
- Level: Main
Bathroom 1
- Level: Main
Kitchen
- Level: Main
Living room
- Level: Main
Heating
- Forced Air, Natural Gas
Cooling
- Central Air, Electric
Appliances
- Included: Microwave, Dryer, Washer, Washer/Dryer Stacked, Oven/Range - Electric, Refrigerator, Stainless Steel Appliance(s), Gas Water Heater
- Laundry: In Unit
Features
- Bathroom - Tub Shower
- Flooring: Hardwood
- Has basement: No
- Has fireplace: No
Interior area
- Total structure area: 781
- Total interior livable area: 781 sqft
- Finished area above ground: 781
- Finished area below ground: 0
Property
Parking
- Parking features: On Street
- Has uncovered spaces: Yes
Accessibility
- Accessibility features: None
Features
- Levels: One
- Stories: 1
- Exterior features: Balcony
- Pool features: None
Lot
- Features: Urban Land-Cristiana-Sunnysider
Details
- Additional structures: Above Grade, Below Grade
- Parcel number: 4052//2015
- Zoning: RF-1
- Special conditions: Standard
Construction
Type & style
- Home type: Condo
- Architectural style: Other
- Property subtype: Condominium
- Attached to another structure: Yes
Materials
- Brick
Condition
- New construction: No
- Year built: 1934
Utilities & green energy
- Sewer: Public Sewer
- Water: Public
Community & neighborhood
Location
- Region: Washington
- Subdivision: Trinidad
HOA & financial
Other fees
- Condo and coop fee: $300 monthly
Other
Other facts
- Listing agreement: Exclusive Right To Sell
- Ownership: Condominium
Price history
| Date | Event | Price |
|---|---|---|
| 11/7/2025 | Sold | $345,000-1.4%$442/sqft |
Source: | ||
| 11/3/2025 | Pending sale | $350,000$448/sqft |
Source: | ||
| 10/1/2025 | Contingent | $350,000$448/sqft |
Source: | ||
| 6/24/2025 | Price change | $350,000-5.4%$448/sqft |
Source: | ||
| 5/13/2025 | Price change | $370,000-5.1%$474/sqft |
Source: | ||
Public tax history
| Year | Property taxes | Tax assessment |
|---|---|---|
| 2025 | $2,595 -8.1% | $410,770 -5.5% |
| 2024 | $2,824 +7.9% | $434,500 +6.6% |
| 2023 | $2,618 +8.3% | $407,770 -5.1% |
Find assessor info on the county website
Neighborhood: Trinidad
Nearby schools
GreatSchools rating
- 4/10Wheatley Education CampusGrades: PK-8Distance: 0.4 mi
- 3/10Dunbar High SchoolGrades: 9-12Distance: 1.6 mi
Schools provided by the listing agent
- District: District Of Columbia Public Schools
Source: Bright MLS. This data may not be complete. We recommend contacting the local school district to confirm school assignments for this home.

Get pre-qualified for a loan
At Zillow Home Loans, we can pre-qualify you in as little as 5 minutes with no impact to your credit score.An equal housing lender. NMLS #10287.
Sell for more on Zillow
Get a free Zillow Showcase℠ listing and you could sell for .
$346,100
2% more+ $6,922
With Zillow Showcase(estimated)
$353,022
