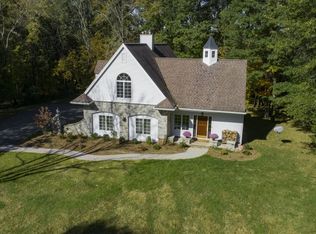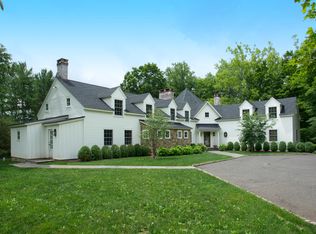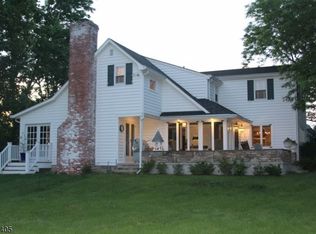Tucked away on a private lane, Waterford is an elegant center hall Colonial custom-built in 1999. Nestled into its tranquil 5+ acre setting, this creatively-designed home features stately and exquisite custom detailing throughout, with captivating views of landscaped gardens and magnificent shade trees from every room. The open floor plan features sophisticated sun-filled formal rooms containing high ceilings, walls of windows, five marble and stone fireplaces, and French doors that connect the interior spaces and open onto a spacious bluestone terrace. The home consists of thirteen rooms, an attached four-car garage, plus a finished lower level. Entered by a marble-floored foyer with a dramatic winding staircase, the formal living room and dining room, bright solarium, and paneled library adjacent to a sunroom, all offer spaces suitable for large gatherings. The expansive gourmet kitchen is equipped with high-end appliances including a Viking range and food warmer, Miele dishwasher, and Subzero refrigerator. Designer wood cabinets with granite countertops, a cozy dining area, breakfast bar, walk-in pantry, and large butler's pantry are additional features. Also on this level are a powder room, laundry room, and bedroom with full bathroom, which is presently used as an office. Highlighting the second level is an impressive master suite adjoining a luxurious master bath and a sitting room featuring a wet bar and fireplace. The suite opens to a balcony overlooking the gorgeous grounds. There are three additional bedrooms on this level, all en-suite, plus a bonus room connected to the master bath. The lower level is an amazing part of the home designed for entertaining. Its focal point is a large commercial-size mahogany bar with a stone fireplace nearby. Other finished spaces include a theater room, gym, bathroom with sauna, and wine cellar. Superbly constructed, the entire home reflects timeless elegance and style. A bluestone terrace and bluestone walkways, kidney-shaped pool/spa, five-hole putting green and extensive gardens enhance the property's park-like setting. This Bedminster treasure is located in an area dotted with equestrian farms, rivers running through and rustic country roads. Its rural character is predominant yet it is just minutes from interstate highways and train stations for commuters headed to Manhattan. It is convenient to shopping, restaurants, and fine golf clubs, including Hamilton Farm and Trump National, which is just down the road.
This property is off market, which means it's not currently listed for sale or rent on Zillow. This may be different from what's available on other websites or public sources.


