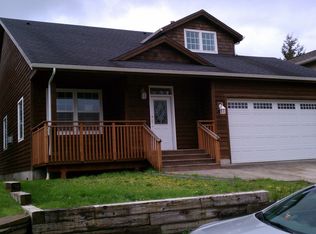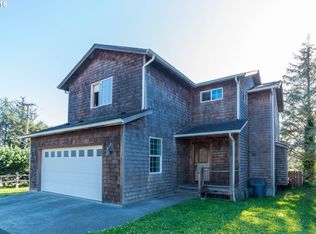Sold
$490,000
1280 Queen St, Seaside, OR 97138
2beds
1,520sqft
Residential, Single Family Residence
Built in 2006
5,227.2 Square Feet Lot
$484,900 Zestimate®
$322/sqft
$2,582 Estimated rent
Home value
$484,900
$402,000 - $587,000
$2,582/mo
Zestimate® history
Loading...
Owner options
Explore your selling options
What's special
Charming Seaside retreat on Queen Street! Welcome to this private, contemporary space surrounded by trees, on a quiet street, overlooking Neawanna Creek. Enjoy the water views and abundance of wildlife– maybe launch your paddle board from the big outback deck! The home features two master suites upstairs each with its own cozy gas fireplace. Granite countertops, hardwood floors, and a plenty-big garage are a plus. Thoughtfully designed with coastal charm and modern finishes, this inviting home is nestled in a prime location. It is exactly what you’re looking for; let us help make it your perfect beach home.
Zillow last checked: 8 hours ago
Listing updated: August 15, 2025 at 09:53am
Listed by:
Deb Stenvall 360-355-5175,
eXp Realty LLC
Bought with:
Cynthia O'Reilly, 201235741
Windermere Realty Trust
Source: RMLS (OR),MLS#: 651689194
Facts & features
Interior
Bedrooms & bathrooms
- Bedrooms: 2
- Bathrooms: 3
- Full bathrooms: 2
- Partial bathrooms: 1
- Main level bathrooms: 1
Primary bedroom
- Level: Upper
Bedroom 2
- Level: Upper
Kitchen
- Level: Main
Living room
- Level: Main
Cooling
- None
Appliances
- Included: Dishwasher, Free-Standing Gas Range, Free-Standing Refrigerator, Gas Appliances, Microwave, Stainless Steel Appliance(s), Washer/Dryer, Gas Water Heater
- Laundry: Laundry Room
Features
- Granite, Kitchen Island
- Flooring: Hardwood, Wall to Wall Carpet, Wood
- Windows: Double Pane Windows, Vinyl Frames
- Basement: None
- Number of fireplaces: 3
- Fireplace features: Gas
Interior area
- Total structure area: 1,520
- Total interior livable area: 1,520 sqft
Property
Parking
- Total spaces: 2
- Parking features: Driveway, On Street, Attached
- Attached garage spaces: 2
- Has uncovered spaces: Yes
Features
- Levels: Two
- Stories: 2
- Patio & porch: Deck
- Exterior features: Yard
- Has view: Yes
- View description: Creek/Stream, Trees/Woods
- Has water view: Yes
- Water view: Creek/Stream
- Waterfront features: Creek
Lot
- Size: 5,227 sqft
- Features: Gentle Sloping, Private, Trees, SqFt 5000 to 6999
Details
- Parcel number: 55400
- Zoning: R1
Construction
Type & style
- Home type: SingleFamily
- Architectural style: Contemporary
- Property subtype: Residential, Single Family Residence
Materials
- Shingle Siding
- Foundation: Concrete Perimeter
- Roof: Composition
Condition
- Resale
- New construction: No
- Year built: 2006
Utilities & green energy
- Gas: Gas
- Sewer: Public Sewer
- Water: Public
- Utilities for property: DSL
Community & neighborhood
Location
- Region: Seaside
Other
Other facts
- Listing terms: Cash,Conventional
- Road surface type: Paved
Price history
| Date | Event | Price |
|---|---|---|
| 8/15/2025 | Sold | $490,000-1.8%$322/sqft |
Source: | ||
| 7/21/2025 | Pending sale | $499,000$328/sqft |
Source: | ||
| 7/18/2025 | Price change | $499,000-1.6%$328/sqft |
Source: CMLS #25-449 | ||
| 5/16/2025 | Listed for sale | $507,000+61.5%$334/sqft |
Source: | ||
| 6/8/2016 | Sold | $314,000-0.2%$207/sqft |
Source: | ||
Public tax history
| Year | Property taxes | Tax assessment |
|---|---|---|
| 2024 | $3,060 +3% | $213,003 +3% |
| 2023 | $2,970 +2.8% | $206,800 +3% |
| 2022 | $2,889 +2.2% | $200,777 +3% |
Find assessor info on the county website
Neighborhood: 97138
Nearby schools
GreatSchools rating
- NAGearhart Elementary SchoolGrades: K-5Distance: 1.6 mi
- 6/10Seaside Middle SchoolGrades: 6-8Distance: 1.2 mi
- 2/10Seaside High SchoolGrades: 9-12Distance: 1.2 mi
Schools provided by the listing agent
- Elementary: Pacific Ridge
- Middle: Seaside
- High: Seaside
Source: RMLS (OR). This data may not be complete. We recommend contacting the local school district to confirm school assignments for this home.

Get pre-qualified for a loan
At Zillow Home Loans, we can pre-qualify you in as little as 5 minutes with no impact to your credit score.An equal housing lender. NMLS #10287.


