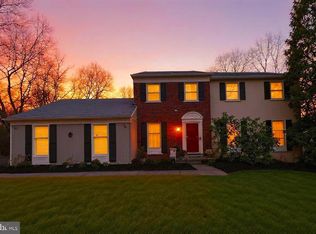Gorgeous corner lot colonial in the highly desirable Upper Dublin township! Take notice of the beautiful landscaping throughout the front yard and spacious backyard as you make your way to the charming front porch. This lovingly maintained home has gleaming hardwood floors throughout the main level, and large windows shine plenty of natural light through the living room and formal dining room. The lovely eat-in kitchen features corian counter tops, updated appliances, and a large sunny window in the breakfast nook. Head into the cozy family room with a wood burning brick fireplace and sliding doors leading out to the huge 3 seasons sunroom that is made for entertaining and relaxing in beautiful weather. Finishing off the main floor is a laundry area, mud room, and a powder room. Upstairs, there are 4 bright bedrooms with neutral paint, a full hallway bathroom, and a master bathroom. Don't forget the walk-up floored attic! Additionally, there is an attached 2 car garage and a detached 1 car garage with 220 volt electricity and a 40x20 upper level. The 1 car garage is deep enough to store a boat or could be used as a work shop. Just imagine the endless possibilities with all this space! Nothing left to do with this beautiful and versatile home except move right in! Schedule your showing today!
This property is off market, which means it's not currently listed for sale or rent on Zillow. This may be different from what's available on other websites or public sources.
