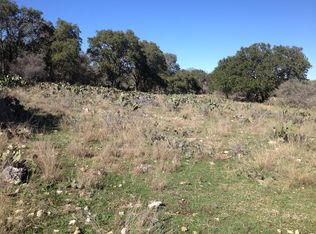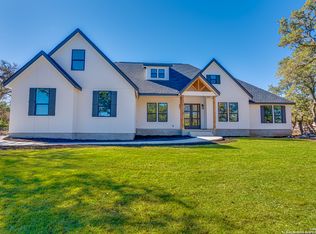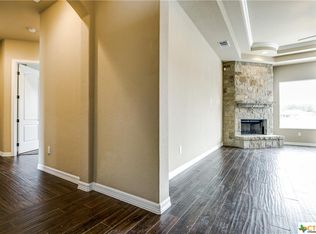Sold on 07/17/25
Price Unknown
1280 PALADIN TRAIL, Spring Branch, TX 78070
5beds
3,879sqft
Single Family Residence
Built in 2022
1 Acres Lot
$933,600 Zestimate®
$--/sqft
$4,477 Estimated rent
Home value
$933,600
$868,000 - $1.01M
$4,477/mo
Zestimate® history
Loading...
Owner options
Explore your selling options
What's special
Welcome to your dream home! A designer's dream that sits on a sprawling 1-acre lot nestled in the majestic Texas Hill Country. This home offers a luxurious living area of almost 4,000 square feet, thoughtfully designed with modern aesthetics. The residence boasts 5 spacious bedrooms, an additional office space, and 4.5 bathrooms. The bedrooms include two on-suite accommodations for guests, providing the utmost comfort and privacy. The heart of this home is a large gourmet kitchen with sleek quartz countertops, offering ample space and facilitating delightful cooking experiences. Whether you love entertaining guests or preparing family dinners, this kitchen does not disappoint. This home champions the concept of an open floor plan, encouraging smooth movement and interaction throughout the house. The open space creates a warm and inviting atmosphere, seamlessly extending to the outdoor living area. The custom-built fireplace on the back patio promises cozy gatherings or quiet relaxation, appreciating the beautiful landscaping that surrounds your home. After a fulfilling day, retreat and refresh in the master suite that boasts a large walk-in shower and relax or entertain in your flexible room that doubles as a movie theater. The home is an epitome of not just comfort and luxury, but also affordability with a low total tax rate of ONLY 1.089! Come, experience what the Texas Hill Country has to offer in your dream home that is a perfect union of style, space, and convenience.
Zillow last checked: 8 hours ago
Listing updated: July 18, 2025 at 06:32am
Listed by:
Rebekah Avallone TREC #733711 (210) 364-6236,
Real Broker, LLC
Source: LERA MLS,MLS#: 1860710
Facts & features
Interior
Bedrooms & bathrooms
- Bedrooms: 5
- Bathrooms: 5
- Full bathrooms: 4
- 1/2 bathrooms: 1
Primary bedroom
- Area: 306
- Dimensions: 18 x 17
Bedroom 2
- Area: 225
- Dimensions: 15 x 15
Bedroom 3
- Area: 169
- Dimensions: 13 x 13
Bedroom 4
- Area: 182
- Dimensions: 14 x 13
Bedroom 5
- Area: 280
- Dimensions: 20 x 14
Primary bathroom
- Features: Tub/Shower Separate, Double Vanity
- Area: 196
- Dimensions: 14 x 14
Kitchen
- Area: 208
- Dimensions: 13 x 16
Living room
- Area: 480
- Dimensions: 20 x 24
Heating
- Central, Electric
Cooling
- Two Central
Appliances
- Included: Cooktop
- Laundry: Laundry Room, Washer Hookup, Dryer Connection
Features
- One Living Area, Eat-in Kitchen, Kitchen Island, Pantry, Study/Library, Game Room, Media Room, Utility Room Inside, 1st Floor Lvl/No Steps, High Ceilings, Open Floorplan, Walk-In Closet(s), Master Downstairs, Ceiling Fan(s)
- Flooring: Carpet, Vinyl
- Windows: Window Coverings
- Has basement: No
- Number of fireplaces: 1
- Fireplace features: One
Interior area
- Total structure area: 3,879
- Total interior livable area: 3,879 sqft
Property
Parking
- Total spaces: 3
- Parking features: Three Car Garage
- Garage spaces: 3
Features
- Levels: Two
- Stories: 2
- Pool features: None, Community
Lot
- Size: 1 Acres
Details
- Parcel number: 160297031000
Construction
Type & style
- Home type: SingleFamily
- Architectural style: Contemporary
- Property subtype: Single Family Residence
Materials
- Stucco
- Foundation: Slab
- Roof: Composition,Metal
Condition
- Pre-Owned
- New construction: No
- Year built: 2022
Utilities & green energy
- Sewer: Septic
Community & neighborhood
Community
- Community features: Waterfront Access, Playground, Jogging Trails, Bike Trails, BBQ/Grill, Volleyball Court
Location
- Region: Spring Branch
- Subdivision: The Crossing At Spring Creek
HOA & financial
HOA
- Has HOA: Yes
- HOA fee: $400 annually
- Association name: THE CROSSING AT SPRING CREEK
Other
Other facts
- Listing terms: Conventional,VA Loan,Cash
Price history
| Date | Event | Price |
|---|---|---|
| 7/17/2025 | Sold | -- |
Source: | ||
| 6/23/2025 | Pending sale | $940,000$242/sqft |
Source: | ||
| 6/4/2025 | Listed for sale | $940,000$242/sqft |
Source: | ||
| 5/31/2025 | Contingent | $940,000$242/sqft |
Source: | ||
| 4/23/2025 | Price change | $940,000-0.1%$242/sqft |
Source: | ||
Public tax history
| Year | Property taxes | Tax assessment |
|---|---|---|
| 2025 | -- | $890,550 +0.9% |
| 2024 | -- | $882,510 +42.7% |
| 2023 | $1,189 -28.9% | $618,260 +524.5% |
Find assessor info on the county website
Neighborhood: 78070
Nearby schools
GreatSchools rating
- 7/10Arlon R Seay Elementary SchoolGrades: PK-5Distance: 7.2 mi
- 8/10Spring Branch Middle SchoolGrades: 6-8Distance: 7 mi
- 8/10Smithson Valley High SchoolGrades: 9-12Distance: 7.9 mi
Schools provided by the listing agent
- Elementary: Arlon Seay
- Middle: Spring Branch
- High: Smithson Valley
- District: Comal
Source: LERA MLS. This data may not be complete. We recommend contacting the local school district to confirm school assignments for this home.
Get a cash offer in 3 minutes
Find out how much your home could sell for in as little as 3 minutes with a no-obligation cash offer.
Estimated market value
$933,600
Get a cash offer in 3 minutes
Find out how much your home could sell for in as little as 3 minutes with a no-obligation cash offer.
Estimated market value
$933,600


