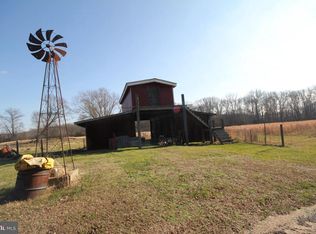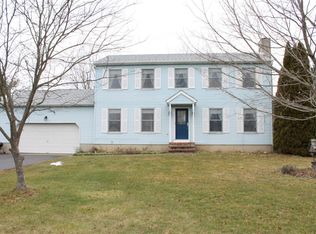Sold for $560,000
$560,000
1280 Old York Rd, Hightstown, NJ 08520
3beds
1,630sqft
Single Family Residence
Built in 1978
1.26 Acres Lot
$588,300 Zestimate®
$344/sqft
$3,522 Estimated rent
Home value
$588,300
$524,000 - $665,000
$3,522/mo
Zestimate® history
Loading...
Owner options
Explore your selling options
What's special
Endless possibilities right here in Robbinsville!! Rural setting and still close to everything! This country style ranch sits on 1.26 acres. There is also a separate outbuilding boasting @1100 square feet of a converted barn (now a garage) waiting for your finishing touches to bring your dreams into reality. This county style ranch offers 3 large bedrooms, a farm style kitchen with unique wood cabinetry, a breakfast bar, kitchen dining area with sliding glass doors leading to the expansive deck, sunroom, living room w/ built-ins and a wood burning fireplace. There are custom doors throughout, hardwood floors, and a wood burning stove in the basement! The outbuilding has three separate spaces, high ceilings, and a patio. With a little imagination you can envision an art, yoga or photography studio, large office, contractor’s space, furniture refinishing, or can be an antique collector's dream! Don’t forget extra storage!!! (proper permits of course should be considered depending on your dream!) The full basement, front porch, attached two car garage, park like setting, preserved farmland surrounding, and Robbinsville schools complete this package!
Zillow last checked: 8 hours ago
Listing updated: September 11, 2025 at 05:58pm
Listed by:
Maria Polcari 609-577-5595,
Keller Williams Premier
Bought with:
Basilia Azcona, 1540847
Keller Williams Premier
Source: Bright MLS,MLS#: NJME2047058
Facts & features
Interior
Bedrooms & bathrooms
- Bedrooms: 3
- Bathrooms: 2
- Full bathrooms: 1
- 1/2 bathrooms: 1
- Main level bathrooms: 2
- Main level bedrooms: 3
Basement
- Area: 100
Heating
- Radiant, Baseboard, Electric
Cooling
- Window Unit(s), Electric
Appliances
- Included: Cooktop, Refrigerator, Dishwasher, Washer, Dryer, Microwave, Electric Water Heater
- Laundry: Main Level, Laundry Room
Features
- Built-in Features, Ceiling Fan(s), Kitchen - Country, Eat-in Kitchen, Kitchen - Table Space, Recessed Lighting, Bathroom - Tub Shower
- Flooring: Carpet, Wood
- Basement: Interior Entry,Unfinished
- Number of fireplaces: 1
- Fireplace features: Brick, Mantel(s), Wood Burning
Interior area
- Total structure area: 1,730
- Total interior livable area: 1,630 sqft
- Finished area above ground: 1,630
- Finished area below ground: 0
Property
Parking
- Total spaces: 8
- Parking features: Storage, Garage Faces Side, Inside Entrance, Attached, Detached, Driveway
- Attached garage spaces: 4
- Uncovered spaces: 4
Accessibility
- Accessibility features: None
Features
- Levels: One
- Stories: 1
- Pool features: None
Lot
- Size: 1.26 Acres
- Features: Rear Yard, SideYard(s), Private, Front Yard
Details
- Additional structures: Above Grade, Below Grade, Outbuilding
- Parcel number: 120004700011 021
- Zoning: RR
- Special conditions: Standard
Construction
Type & style
- Home type: SingleFamily
- Architectural style: Ranch/Rambler
- Property subtype: Single Family Residence
Materials
- Frame
- Foundation: Block
- Roof: Shingle
Condition
- New construction: No
- Year built: 1978
Utilities & green energy
- Sewer: On Site Septic
- Water: Well
Community & neighborhood
Location
- Region: Hightstown
- Subdivision: None Available
- Municipality: ROBBINSVILLE TWP
Other
Other facts
- Listing agreement: Exclusive Right To Sell
- Ownership: Fee Simple
Price history
| Date | Event | Price |
|---|---|---|
| 10/4/2024 | Sold | $560,000+12%$344/sqft |
Source: | ||
| 9/18/2024 | Pending sale | $499,900$307/sqft |
Source: | ||
| 8/13/2024 | Contingent | $499,900$307/sqft |
Source: | ||
| 8/10/2024 | Listed for sale | $499,900+66.6%$307/sqft |
Source: | ||
| 11/7/2012 | Sold | $300,000-24.6%$184/sqft |
Source: Public Record Report a problem | ||
Public tax history
| Year | Property taxes | Tax assessment |
|---|---|---|
| 2025 | $11,530 | $345,000 |
| 2024 | $11,530 +11.5% | $345,000 |
| 2023 | $10,343 +1.5% | $345,000 |
Find assessor info on the county website
Neighborhood: 08520
Nearby schools
GreatSchools rating
- NAEthel McKnight Elementary SchoolGrades: K-2Distance: 3.9 mi
- 6/10Melvin H Kreps SchoolGrades: 6-8Distance: 3.9 mi
- 6/10Hightstown High SchoolGrades: 9-12Distance: 2.9 mi
Schools provided by the listing agent
- District: Robbinsville Twp
Source: Bright MLS. This data may not be complete. We recommend contacting the local school district to confirm school assignments for this home.

Get pre-qualified for a loan
At Zillow Home Loans, we can pre-qualify you in as little as 5 minutes with no impact to your credit score.An equal housing lender. NMLS #10287.

