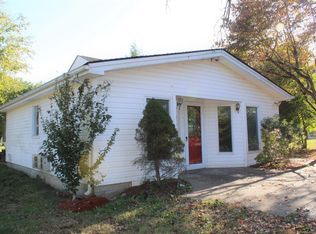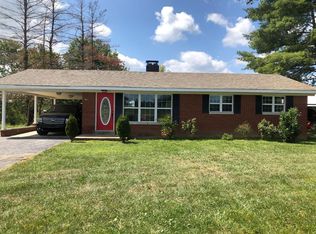Spacious all brick ranch style home with 3 bedrooms and 2 bathrooms with partially finished full basement that has an outside walk up entrance. The basement has two large finished rooms and plenty of unfinished space just waiting for you to make your own. Enjoy sitting out on the patio or front porch. The level yard has plenty of shade with mature trees. Property is located only minutes from town and is convenient to shopping and schools. This home has had many updates recently. Some updates include new flooring in the living room and dining areas, fresh paint, some new light fixtures, stainless appliances to name a few. The kitchen is large and open to the family room that has a brick gas fireplace. The Master bedroom has an ensuite bathroom. This home has central gas heat and central air-conditioning. Large storage building included. KU Electric and Delta Gas with city sewer. Schedule to view this home and see all it has to offer.
This property is off market, which means it's not currently listed for sale or rent on Zillow. This may be different from what's available on other websites or public sources.


