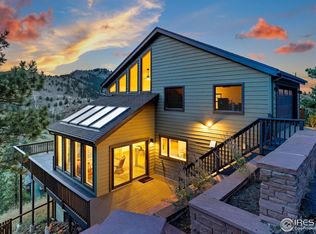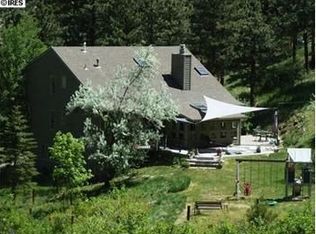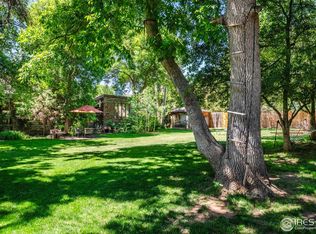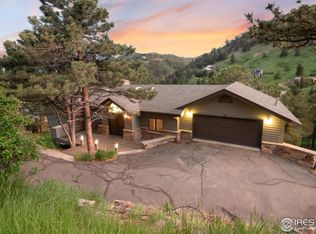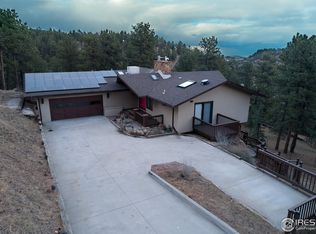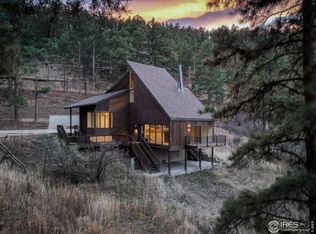Tucked into a quiet hillside setting above Boulder, this 2957 SF mountain residence in Pine Brook Hills delivers the best of Colorado living-rustic character, thoughtful upgrades, and nearly an acre of forested privacy. Just minutes from town, it offers the rare convenience of quick access to Boulder while feeling worlds away in a peaceful mountain enclave. Knotty pine log walls and hand-hewn ceiling beams create authentic warmth throughout, complemented by practical improvements including a dual gas furnaces & energy-efficient construction. The bright main level is centered around a designer kitchen by an award-winning professional, featuring custom Osburn cabinetry in a lightly distressed, knife-cut Shaker finish, granite and concrete countertops, a stainless sink, and premium appliances. Dining area flows effortlessly to a wraparound deck-ideal for outdoor dining, enjoying the views, and soaking in the privacy-while a separate living room with a wood-burning fireplace adds inviting ambiance. Main level includes remodeled full bath & laundry-sorting closet with opaque glass doors. Upstairs, the primary bedroom provides a cozy retreat with an electric fireplace & dual closets, paired with a spa-style bath finished in Crema Marfil marble and a tiled shower. Two additional guest bedrooms share a vaulted ceiling and offer flexibility for visitors, remote work, or hobbies, complete with walk-in closets & built-ins. The lower level expands the home's versatility with a fully updated and accessible 1100 SF walk-out apartment featuring a private entrance and flagstone patio, full kitchen, living area with a freestanding wood stove, spacious bedroom, office, tiled bath, and laundry. Outside, enjoy a fenced backyard, tiered landscaping & resurfaced driveway with level parking. The oversized two-car garage is exceptionally functional with finished attic storage. A rare Boulder-area mountain retreat offering comfort, craftsmanship, and convenience in a welcoming neighborhood
For sale
$1,575,000
1280 N Cedar Brook Rd, Boulder, CO 80304
4beds
2,957sqft
Est.:
Cabin
Built in 1982
0.82 Acres Lot
$-- Zestimate®
$533/sqft
$6/mo HOA
What's special
Knotty pine log wallsFenced backyardFlagstone patioQuiet hillside settingStainless sinkPremium appliancesTiered landscaping
- 18 days |
- 1,990 |
- 65 |
Zillow last checked: 8 hours ago
Listing updated: January 26, 2026 at 12:45pm
Listed by:
Ryan McIntosh 3034436161,
LIV Sotheby's Intl Realty,
Jeffery Erickson 303-589-2741,
LIV Sotheby's Intl Realty
Source: IRES,MLS#: 1050293
Tour with a local agent
Facts & features
Interior
Bedrooms & bathrooms
- Bedrooms: 4
- Bathrooms: 3
- Full bathrooms: 1
- 3/4 bathrooms: 2
- Main level bathrooms: 1
Primary bedroom
- Description: Carpet
- Features: Shared Primary Bath
- Level: Upper
- Area: 345 Square Feet
- Dimensions: 15 x 23
Bedroom 2
- Description: Carpet
- Level: Upper
- Area: 132 Square Feet
- Dimensions: 11 x 12
Bedroom 3
- Description: Carpet
- Level: Upper
- Area: 132 Square Feet
- Dimensions: 11 x 12
Bedroom 4
- Description: Carpet
- Level: Lower
- Area: 165 Square Feet
- Dimensions: 11 x 15
Dining room
- Description: Wood
- Level: Main
- Area: 180 Square Feet
- Dimensions: 12 x 15
Family room
- Description: Carpet
- Level: Main
- Area: 135 Square Feet
- Dimensions: 9 x 15
Kitchen
- Description: Wood
- Level: Main
- Area: 210 Square Feet
- Dimensions: 14 x 15
Laundry
- Description: Vinyl
- Level: Main
- Area: 27 Square Feet
- Dimensions: 3 x 9
Living room
- Description: Wood
- Level: Main
- Area: 195 Square Feet
- Dimensions: 13 x 15
Heating
- Forced Air, Wood Stove
Cooling
- Ceiling Fan(s)
Appliances
- Included: Gas Range, Self Cleaning Oven, Dishwasher, Refrigerator, Bar Fridge, Washer, Dryer, Microwave, Freezer, Disposal
- Laundry: Washer/Dryer Hookup
Features
- Eat-in Kitchen, Separate Dining Room, Natural Woodwork, Kitchen Island
- Flooring: Wood
- Windows: Window Coverings
- Basement: Walk-Out Access
- Has fireplace: Yes
- Fireplace features: Two or More, Living Room, Bedroom
Interior area
- Total structure area: 2,957
- Total interior livable area: 2,957 sqft
- Finished area above ground: 2,957
- Finished area below ground: 0
Video & virtual tour
Property
Parking
- Total spaces: 2
- Parking features: Garage Door Opener, Detached
- Garage spaces: 2
- Details: Detached
Features
- Levels: Two
- Stories: 2
- Patio & porch: Patio, Deck
- Fencing: Partial
Lot
- Size: 0.82 Acres
- Features: Wooded, Evergreen Trees, Native Plants, Sloped
Details
- Parcel number: 146111013004
- Zoning: RES
- Special conditions: Private Owner
Construction
Type & style
- Home type: SingleFamily
- Architectural style: Cabin,Chalet
- Property subtype: Cabin
Materials
- Brick, Log
- Roof: Composition
Condition
- New construction: No
- Year built: 1982
Utilities & green energy
- Electric: Xcel
- Gas: Xcel
- Sewer: Public Sewer
- Water: District
- Utilities for property: Natural Gas Available, Electricity Available, Satellite Avail, High Speed Avail
Green energy
- Energy efficient items: Windows
Community & HOA
Community
- Security: Fire Alarm
- Subdivision: Pine Brook Hills
HOA
- Has HOA: Yes
- HOA fee: $75 annually
- HOA name: Pine Brook Hills
- HOA phone: 303-386-4457
Location
- Region: Boulder
Financial & listing details
- Price per square foot: $533/sqft
- Tax assessed value: $1,135,000
- Annual tax amount: $5,236
- Date on market: 1/26/2026
- Listing terms: Cash,Conventional
- Exclusions: Seller's Personal Property
- Electric utility on property: Yes
- Road surface type: Asphalt
Estimated market value
Not available
Estimated sales range
Not available
Not available
Price history
Price history
| Date | Event | Price |
|---|---|---|
| 1/26/2026 | Listed for sale | $1,575,000-6%$533/sqft |
Source: | ||
| 12/24/2025 | Listing removed | $1,675,000$566/sqft |
Source: | ||
| 8/15/2025 | Price change | $1,675,000-1.2%$566/sqft |
Source: | ||
| 4/15/2025 | Listed for sale | $1,695,000+31.9%$573/sqft |
Source: | ||
| 6/15/2021 | Listing removed | -- |
Source: | ||
Public tax history
Public tax history
| Year | Property taxes | Tax assessment |
|---|---|---|
| 2025 | -- | $70,937 +17.5% |
| 2024 | -- | $60,377 -24.6% |
| 2023 | -- | $80,050 |
Find assessor info on the county website
BuyAbility℠ payment
Est. payment
$8,863/mo
Principal & interest
$7610
Property taxes
$696
Other costs
$557
Climate risks
Neighborhood: 80304
Nearby schools
GreatSchools rating
- 8/10Foothill Elementary SchoolGrades: K-5Distance: 2 mi
- 7/10Centennial Middle SchoolGrades: 6-8Distance: 2.1 mi
- 10/10Boulder High SchoolGrades: 9-12Distance: 3.6 mi
Schools provided by the listing agent
- Elementary: Foothill
- Middle: Centennial
- High: Boulder
Source: IRES. This data may not be complete. We recommend contacting the local school district to confirm school assignments for this home.
- Loading
- Loading
