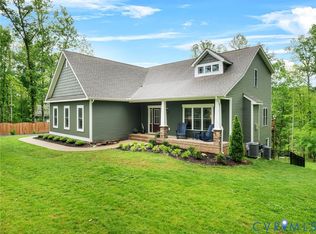Sold for $775,000
$775,000
1280 Mill Quarter Rd, Powhatan, VA 23139
4beds
2,844sqft
Single Family Residence
Built in 2023
3.37 Acres Lot
$780,600 Zestimate®
$273/sqft
$3,335 Estimated rent
Home value
$780,600
Estimated sales range
Not available
$3,335/mo
Zestimate® history
Loading...
Owner options
Explore your selling options
What's special
Better-than-new 4-bedroom, 3.5-bath home on 3.37 acres in Powhatan! Enjoy serene water views and steps from the golf course while having all the space and upgrades you want.
The open main level features 9’ ceilings and a chef’s kitchen with granite counters, farmhouse sink, double ovens, large island, and walk-in pantry- ideal for family meals or entertaining. Enjoy meals in the spacious dining area, unwind in the vaulted sunroom, or relax on the screened porch overlooking your private oasis.
The first-floor primary suite includes floor-to-ceiling windows, private bath, and custom closet. Upstairs, three additional bedrooms each have attached or adjoining baths, built-ins, and a large walk-in attic for storage.
Extras include a detached 2-car garage with overhead storage and WiFi wiring, water softener, walk-in crawlspace with dehumidifier, updated landscaping, generator hookup, stamped patio with fireplace, and more. Conveniently located near Powhatan Village, YMCA, and shopping- this home combines privacy, comfort, and lifestyle!
Zillow last checked: 8 hours ago
Listing updated: November 25, 2025 at 01:31pm
Listed by:
Chelsea Walters 804-399-5715,
Providence Hill Real Estate
Bought with:
Julie Negaard, 0225221350
RE/MAX Commonwealth
Kurt Negaard, 0225029156
RE/MAX Commonwealth
Source: CVRMLS,MLS#: 2525831 Originating MLS: Central Virginia Regional MLS
Originating MLS: Central Virginia Regional MLS
Facts & features
Interior
Bedrooms & bathrooms
- Bedrooms: 4
- Bathrooms: 4
- Full bathrooms: 3
- 1/2 bathrooms: 1
Primary bedroom
- Description: Carpet, Water View, CF, En-Suite, WIC
- Level: First
- Dimensions: 18.0 x 14.0
Bedroom 2
- Description: Carpet, CF, WIC, Full Bath Attached
- Level: Second
- Dimensions: 20.0 x 15.8
Bedroom 3
- Description: Carpet, CF, Two WIC, Full Bath Attached
- Level: Second
- Dimensions: 19.8 x 15.1
Bedroom 4
- Description: Carpter, CF, WIC, Full Bath Attached
- Level: Second
- Dimensions: 15.0 x 12.9
Additional room
- Description: Walk- In Attic
- Level: Second
- Dimensions: 0 x 0
Additional room
- Description: Screened Porch, Access to Patio, Lake View
- Level: First
- Dimensions: 0 x 0
Dining room
- Description: LVP, Crown Molding
- Level: First
- Dimensions: 18.0 x 13.6
Foyer
- Description: LVP, Coat Closet
- Level: First
- Dimensions: 0 x 0
Other
- Description: Shower
- Level: First
Other
- Description: Tub & Shower
- Level: Second
Great room
- Description: LVP, Gas Fireplace, CF, Mantle, Crown Molding
- Level: First
- Dimensions: 18.0 x 16.0
Half bath
- Level: First
Kitchen
- Description: LVP, Large Island, Double Oven, SS Appliances
- Level: First
- Dimensions: 15.0 x 14.0
Laundry
- Description: Mud Room, Access to Garage
- Level: First
- Dimensions: 0 x 0
Sitting room
- Description: LVP, Water View, Vaulted, Access to Screened Porch
- Level: First
- Dimensions: 15.0 x 12.0
Heating
- Electric, Heat Pump, Zoned
Cooling
- Central Air, Zoned
Appliances
- Included: Built-In Oven, Cooktop, Double Oven, Dishwasher, Electric Water Heater, Disposal, Microwave, Range, Refrigerator, Smooth Cooktop, Water Softener, Washer
Features
- Bookcases, Built-in Features, Bedroom on Main Level, Ceiling Fan(s), Dining Area, Double Vanity, Fireplace, Granite Counters, High Ceilings, Kitchen Island, Main Level Primary, Pantry, Recessed Lighting, Cable TV, Walk-In Closet(s)
- Flooring: Partially Carpeted, Tile, Vinyl
- Doors: Sliding Doors
- Basement: Crawl Space
- Attic: Walk-In
- Number of fireplaces: 1
- Fireplace features: Gas
Interior area
- Total interior livable area: 2,844 sqft
- Finished area above ground: 2,844
- Finished area below ground: 0
Property
Parking
- Total spaces: 4
- Parking features: Attached, Detached, Garage, Storage, Workshop in Garage
- Attached garage spaces: 4
Features
- Levels: Two
- Stories: 2
- Patio & porch: Screened, Deck, Porch
- Exterior features: Deck, Lighting, Porch
- Pool features: None
- Fencing: None
- Has view: Yes
- View description: Golf Course, Water
- Has water view: Yes
- Water view: Water
- Waterfront features: Lake, Waterfront
Lot
- Size: 3.37 Acres
- Features: Corner Lot, Landscaped, Wooded, Waterfront
Details
- Additional structures: Garage(s), Storage
- Parcel number: 038A51
- Other equipment: Generator
Construction
Type & style
- Home type: SingleFamily
- Architectural style: Craftsman
- Property subtype: Single Family Residence
Materials
- Drywall, Frame, Stone, Vinyl Siding
- Roof: Composition,Shingle
Condition
- Resale
- New construction: No
- Year built: 2023
Utilities & green energy
- Electric: Generator Hookup
- Sewer: Septic Tank
- Water: Well
Community & neighborhood
Security
- Security features: Smoke Detector(s)
Location
- Region: Powhatan
- Subdivision: Mill Quarter
Other
Other facts
- Ownership: Individuals
- Ownership type: Sole Proprietor
Price history
| Date | Event | Price |
|---|---|---|
| 10/15/2025 | Sold | $775,000$273/sqft |
Source: | ||
| 9/20/2025 | Pending sale | $775,000$273/sqft |
Source: | ||
| 8/18/2025 | Price change | $775,000-3%$273/sqft |
Source: | ||
| 7/27/2025 | Listed for sale | $799,000-6%$281/sqft |
Source: | ||
| 7/26/2025 | Listing removed | $850,000$299/sqft |
Source: | ||
Public tax history
Tax history is unavailable.
Neighborhood: 23139
Nearby schools
GreatSchools rating
- 7/10Powhatan Elementary SchoolGrades: PK-5Distance: 4 mi
- 5/10Powhatan Jr. High SchoolGrades: 6-8Distance: 4 mi
- 6/10Powhatan High SchoolGrades: 9-12Distance: 6.6 mi
Schools provided by the listing agent
- Elementary: Powhatan
- Middle: Powhatan
- High: Powhatan
Source: CVRMLS. This data may not be complete. We recommend contacting the local school district to confirm school assignments for this home.
Get a cash offer in 3 minutes
Find out how much your home could sell for in as little as 3 minutes with a no-obligation cash offer.
Estimated market value
$780,600
