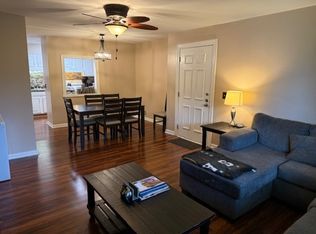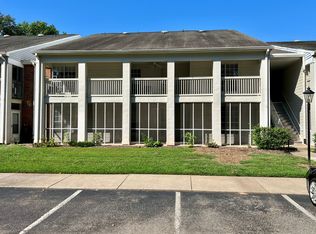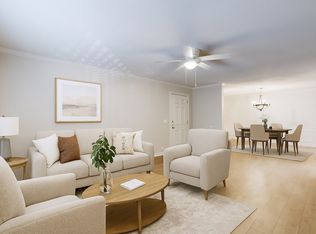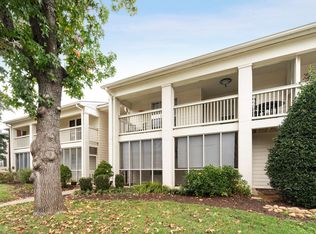Closed
$206,000
1280 Middle Tennessee Blvd APT E5, Murfreesboro, TN 37130
2beds
1,225sqft
Condominium, Residential
Built in 1978
-- sqft lot
$-- Zestimate®
$168/sqft
$1,499 Estimated rent
Home value
Not available
Estimated sales range
Not available
$1,499/mo
Zestimate® history
Loading...
Owner options
Explore your selling options
What's special
Back on the Market! Fell out of contract due to financing—buyer’s loss is your opportunity! Spacious 2-bedroom, 2-bath condo located on the second floor of Sanbyrn Hall community! This well-kept unit offers a bright, open floor plan with a large living and dining area, perfect for relaxing or entertaining. The kitchen offers plenty of cabinet and counter space and flows easily into the main living space. Both bedrooms are generously sized, with the primary suite featuring a private full bathroom and a large closet. The second bedroom is ideal for guests, roommates, or a home office, with a second full bath conveniently located nearby. Enjoy your own private balcony, perfect for morning coffee or winding down at the end of the day. This unit is just steps away from the community's green space and offers peace and privacy while still being close to it all. Located just minutes from MTSU, I-24, shopping, dining, and local parks, this condo offers unbeatable convenience and low-maintenance living. Whether you're a first-time buyer, investor, or someone looking to downsize, this home checks all the boxes!
Zillow last checked: 8 hours ago
Listing updated: June 30, 2025 at 09:10am
Listing Provided by:
Hunter McDonald, ABR®, C2EX, PSA, e-PRO, 615-947-6293,
Red Realty, LLC
Bought with:
Colleen Norwood, 330248
Keller Williams Realty - Murfreesboro
Source: RealTracs MLS as distributed by MLS GRID,MLS#: 2811023
Facts & features
Interior
Bedrooms & bathrooms
- Bedrooms: 2
- Bathrooms: 2
- Full bathrooms: 2
- Main level bedrooms: 2
Bedroom 1
- Features: Full Bath
- Level: Full Bath
- Area: 210 Square Feet
- Dimensions: 15x14
Bedroom 2
- Area: 144 Square Feet
- Dimensions: 12x12
Dining room
- Area: 143 Square Feet
- Dimensions: 13x11
Living room
- Area: 280 Square Feet
- Dimensions: 20x14
Heating
- Central
Cooling
- Central Air
Appliances
- Included: Range, Dishwasher, Refrigerator
Features
- Flooring: Carpet, Laminate, Vinyl
- Basement: Slab
- Has fireplace: No
Interior area
- Total structure area: 1,225
- Total interior livable area: 1,225 sqft
- Finished area above ground: 1,225
Property
Features
- Levels: One
- Stories: 1
- Has private pool: Yes
- Pool features: In Ground, Association
Details
- Parcel number: 102L B 00200 R0065508
- Special conditions: Standard
Construction
Type & style
- Home type: Condo
- Property subtype: Condominium, Residential
- Attached to another structure: Yes
Materials
- Fiber Cement, Brick
Condition
- New construction: No
- Year built: 1978
Utilities & green energy
- Sewer: Public Sewer
- Water: Public
- Utilities for property: Water Available
Community & neighborhood
Location
- Region: Murfreesboro
- Subdivision: Sanbyrn Hall
HOA & financial
HOA
- Has HOA: Yes
- HOA fee: $242 monthly
- Amenities included: Clubhouse, Fitness Center, Pool
- Services included: Maintenance Structure, Maintenance Grounds, Insurance, Pest Control, Sewer, Trash
- Second HOA fee: $250 one time
Price history
| Date | Event | Price |
|---|---|---|
| 6/30/2025 | Sold | $206,000-8.4%$168/sqft |
Source: | ||
| 6/11/2025 | Contingent | $225,000$184/sqft |
Source: | ||
| 5/23/2025 | Price change | $225,000-1.7%$184/sqft |
Source: | ||
| 4/15/2025 | Pending sale | $229,000$187/sqft |
Source: | ||
| 3/31/2025 | Listed for sale | $229,000+1.8%$187/sqft |
Source: | ||
Public tax history
| Year | Property taxes | Tax assessment |
|---|---|---|
| 2018 | $803 -1.8% | $26,325 +25.1% |
| 2017 | $818 | $21,050 |
Find assessor info on the county website
Neighborhood: 37130
Nearby schools
GreatSchools rating
- 5/10Black Fox Elementary SchoolGrades: PK-6Distance: 1.3 mi
- 9/10Central Magnet SchoolGrades: 6-12Distance: 1.3 mi
- 5/10Holloway High SchoolGrades: 9-12Distance: 0.8 mi
Schools provided by the listing agent
- Elementary: Black Fox Elementary
- Middle: Christiana Middle School
- High: Riverdale High School
Source: RealTracs MLS as distributed by MLS GRID. This data may not be complete. We recommend contacting the local school district to confirm school assignments for this home.

Get pre-qualified for a loan
At Zillow Home Loans, we can pre-qualify you in as little as 5 minutes with no impact to your credit score.An equal housing lender. NMLS #10287.



