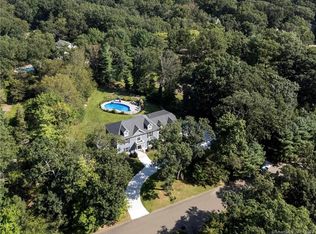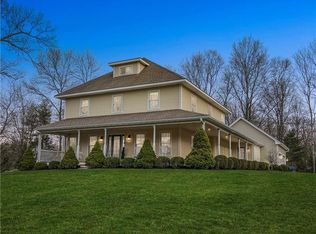Sold for $560,000
$560,000
1280 Little Meadow Road, Guilford, CT 06437
5beds
2,566sqft
Single Family Residence
Built in 1961
1.08 Acres Lot
$579,000 Zestimate®
$218/sqft
$4,629 Estimated rent
Home value
$579,000
$515,000 - $654,000
$4,629/mo
Zestimate® history
Loading...
Owner options
Explore your selling options
What's special
UPDATE: Offer deadline is 12/18/24 at 2:00 P.M. The ample corner lot features a welcoming circular driveway that impressively enhances the home's curb appeal. Step inside to discover a floor plan that boasts spacious living areas perfect for entertaining and family gatherings. The expansive living room provides a warm and welcoming atmosphere, with a charming fireplace flanked by built-in shelves. The heart of the home features a gourmet kitchen equipped with modern appliances and ample counter space complete with a breakfast bar, just steps from the separate dining area. A second fireplace is located in the light-filled family room boasting skylights, cathedral ceiling, and sliders leading to either the deck or the 4-car garage area. The primary bedroom includes an en suite full bath, and the four additional well-appointed bedrooms provide plenty of space for family, guests, or a home office. Many of the windows have higher-end custom blinds that will remain. A large home like this is not complete without a large mudroom, offering a convenient transition from the outdoors. Descend to the finished basement, a versatile space providing additional areas to ensure that you have room for all your lifestyle needs. The relatively newer roof, transfer switch for portable generator, upgraded electrical system, new well-pump and tank, and even the electric dog fence provide for peace of mind.
Zillow last checked: 8 hours ago
Listing updated: April 30, 2025 at 03:34pm
Listed by:
Pam J. Kirkby 203-988-8690,
Coldwell Banker Realty 203-245-4700
Bought with:
Yvette M. McNeil, REB.0756576
McNeil Realty LLC
Source: Smart MLS,MLS#: 24063360
Facts & features
Interior
Bedrooms & bathrooms
- Bedrooms: 5
- Bathrooms: 3
- Full bathrooms: 3
Primary bedroom
- Features: Full Bath, Hardwood Floor
- Level: Main
- Area: 210.6 Square Feet
- Dimensions: 13 x 16.2
Bedroom
- Features: Hardwood Floor
- Level: Main
- Area: 139.92 Square Feet
- Dimensions: 10.6 x 13.2
Bedroom
- Features: Hardwood Floor
- Level: Main
- Area: 154.7 Square Feet
- Dimensions: 11.9 x 13
Bedroom
- Features: Hardwood Floor
- Level: Main
- Area: 143.29 Square Feet
- Dimensions: 8.9 x 16.1
Bedroom
- Features: Hardwood Floor
- Level: Main
- Area: 143 Square Feet
- Dimensions: 11 x 13
Dining room
- Features: Hardwood Floor
- Level: Main
- Area: 180.84 Square Feet
- Dimensions: 13.2 x 13.7
Family room
- Features: Skylight, High Ceilings, Cathedral Ceiling(s), Fireplace, Sliders, Tile Floor
- Level: Main
- Area: 330.72 Square Feet
- Dimensions: 15.6 x 21.2
Kitchen
- Features: Granite Counters, Eating Space, Kitchen Island, Hardwood Floor
- Level: Main
- Area: 149.34 Square Feet
- Dimensions: 11.4 x 13.1
Living room
- Features: Built-in Features, Ceiling Fan(s), Fireplace, Hardwood Floor
- Level: Main
- Area: 406.78 Square Feet
- Dimensions: 16.2 x 25.11
Heating
- Forced Air, Oil
Cooling
- None
Appliances
- Included: Oven/Range, Microwave, Refrigerator, Freezer, Dishwasher, Washer, Dryer, Water Heater
- Laundry: Main Level
Features
- Wired for Data, Open Floorplan
- Basement: Full,Heated,Storage Space,Finished,Interior Entry,Liveable Space
- Attic: Storage,Floored,Walk-up
- Number of fireplaces: 2
Interior area
- Total structure area: 2,566
- Total interior livable area: 2,566 sqft
- Finished area above ground: 2,566
Property
Parking
- Total spaces: 4
- Parking features: Attached
- Attached garage spaces: 4
Features
- Patio & porch: Deck
- Exterior features: Breezeway, Rain Gutters, Garden
Lot
- Size: 1.08 Acres
- Features: Corner Lot, Level
Details
- Additional structures: Shed(s)
- Parcel number: 1113934
- Zoning: R-5
Construction
Type & style
- Home type: SingleFamily
- Architectural style: Ranch
- Property subtype: Single Family Residence
Materials
- Clapboard, Stone
- Foundation: Concrete Perimeter
- Roof: Asphalt
Condition
- New construction: No
- Year built: 1961
Utilities & green energy
- Sewer: Septic Tank
- Water: Well
Community & neighborhood
Community
- Community features: Golf, Library, Medical Facilities, Pool
Location
- Region: Guilford
Price history
| Date | Event | Price |
|---|---|---|
| 4/30/2025 | Sold | $560,000+3.7%$218/sqft |
Source: | ||
| 4/12/2025 | Pending sale | $540,000$210/sqft |
Source: | ||
| 12/14/2024 | Listed for sale | $540,000+42.5%$210/sqft |
Source: | ||
| 5/11/2018 | Sold | $379,000$148/sqft |
Source: | ||
| 3/30/2018 | Listed for sale | $379,000-5%$148/sqft |
Source: William Raveis Real Estate #170066789 Report a problem | ||
Public tax history
| Year | Property taxes | Tax assessment |
|---|---|---|
| 2025 | $9,873 +4% | $357,070 |
| 2024 | $9,491 +2.7% | $357,070 |
| 2023 | $9,241 +16.8% | $357,070 +50.1% |
Find assessor info on the county website
Neighborhood: 06437
Nearby schools
GreatSchools rating
- 5/10Guilford Lakes SchoolGrades: PK-4Distance: 0.6 mi
- 8/10E. C. Adams Middle SchoolGrades: 7-8Distance: 2.8 mi
- 9/10Guilford High SchoolGrades: 9-12Distance: 1.4 mi
Schools provided by the listing agent
- Elementary: Guilford Lakes
- Middle: Adams,Baldwin
- High: Guilford
Source: Smart MLS. This data may not be complete. We recommend contacting the local school district to confirm school assignments for this home.
Get pre-qualified for a loan
At Zillow Home Loans, we can pre-qualify you in as little as 5 minutes with no impact to your credit score.An equal housing lender. NMLS #10287.
Sell with ease on Zillow
Get a Zillow Showcase℠ listing at no additional cost and you could sell for —faster.
$579,000
2% more+$11,580
With Zillow Showcase(estimated)$590,580

