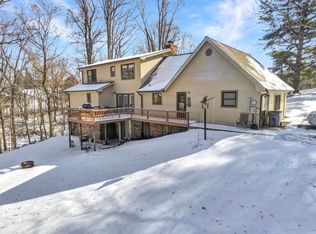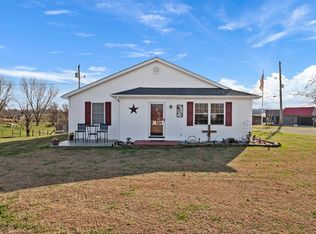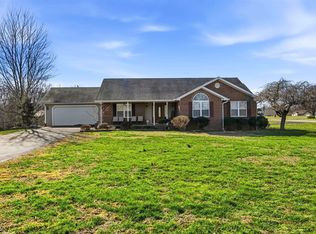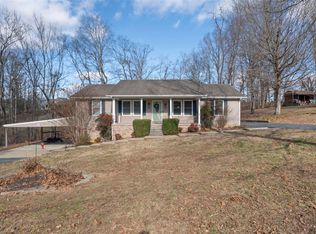Beautifully preserved brick ranch home that combines unique retro finishings with contemporary updates. Inside, the home boasts a spacious great room, with custom built in cabinetry, and ''drink station,''. Home has 3 generously sized bedrooms & 2.5 baths. The finished basement adds valuable extra space that can be customized to your needs, whether it's a recreation room, home office, in home workshop, or a cozy retreat. There is also plenty of room for storage with the 12+ closets, situated throughout the home! Outside, the property continues to impress, a charming courtyard offers a peaceful spot for gardening, relaxation & outdoor gatherings, surrounded by the natural beauty of the countryside. This is an exceptional Hobby Farm. Barn can be purchased separately for $5000.00 from company
Pending
$369,000
1280 Kino Rd, Glasgow, KY 42141
3beds
2,719sqft
Est.:
Single Family Residence
Built in 1967
3.4 Acres Lot
$355,400 Zestimate®
$136/sqft
$-- HOA
What's special
- 271 days |
- 61 |
- 4 |
Zillow last checked: 8 hours ago
Listing updated: September 15, 2025 at 09:02am
Listed by:
Shauna Gravil 270-246-1329,
Keller Williams First Choice Realty
Source: GLARMLS,MLS#: 1686411
Facts & features
Interior
Bedrooms & bathrooms
- Bedrooms: 3
- Bathrooms: 3
- Full bathrooms: 2
- 1/2 bathrooms: 1
Primary bedroom
- Level: First
- Area: 182.48
- Dimensions: 8.11 x 22.50
Bedroom
- Level: First
- Area: 182.48
- Dimensions: 8.11 x 22.50
Bedroom
- Level: Basement
- Area: 319
- Dimensions: 27.50 x 11.60
Primary bathroom
- Level: First
- Area: 33.54
- Dimensions: 3.90 x 8.60
Dining room
- Level: First
- Area: 285.6
- Dimensions: 23.80 x 12.00
Family room
- Level: First
- Area: 508.08
- Dimensions: 17.40 x 29.20
Kitchen
- Level: First
- Area: 131.1
- Dimensions: 11.50 x 11.40
Living room
- Level: First
- Area: 133.4
- Dimensions: 11.60 x 11.50
Heating
- Heat Pump
Cooling
- Central Air
Features
- Basement: Partially Finished
- Has fireplace: No
Interior area
- Total structure area: 2,166
- Total interior livable area: 2,719 sqft
- Finished area above ground: 2,166
- Finished area below ground: 553
Property
Parking
- Total spaces: 1
- Parking features: Attached, Entry Front
- Attached garage spaces: 1
Features
- Stories: 1
- Patio & porch: Patio, Porch
- Fencing: Partial
Lot
- Size: 3.4 Acres
Details
- Parcel number: 14131
Construction
Type & style
- Home type: SingleFamily
- Architectural style: Ranch
- Property subtype: Single Family Residence
Materials
- Brick
- Foundation: Concrete Perimeter
- Roof: Shingle
Condition
- Year built: 1967
Utilities & green energy
- Sewer: Septic Tank
- Water: Public
- Utilities for property: Electricity Connected
Community & HOA
Community
- Subdivision: None
HOA
- Has HOA: No
Location
- Region: Glasgow
Financial & listing details
- Price per square foot: $136/sqft
- Tax assessed value: $330,000
- Annual tax amount: $3,400
- Date on market: 5/9/2025
- Electric utility on property: Yes
Estimated market value
$355,400
$338,000 - $373,000
$2,274/mo
Price history
Price history
| Date | Event | Price |
|---|---|---|
| 6/23/2025 | Pending sale | $369,000$136/sqft |
Source: | ||
| 5/9/2025 | Listed for sale | $369,000-2.6%$136/sqft |
Source: | ||
| 5/7/2025 | Listing removed | $379,000$139/sqft |
Source: | ||
| 1/30/2025 | Listed for sale | $379,000-2.6%$139/sqft |
Source: | ||
| 1/13/2025 | Listing removed | $389,000$143/sqft |
Source: | ||
Public tax history
Public tax history
| Year | Property taxes | Tax assessment |
|---|---|---|
| 2023 | $3,400 +364.7% | $330,000 +202.8% |
| 2022 | $732 +1.7% | $109,000 |
| 2021 | $719 -1.9% | $109,000 |
Find assessor info on the county website
BuyAbility℠ payment
Est. payment
$2,130/mo
Principal & interest
$1777
Property taxes
$224
Home insurance
$129
Climate risks
Neighborhood: 42141
Nearby schools
GreatSchools rating
- 5/10Eastern Elementary SchoolGrades: PK-6Distance: 3.3 mi
- 6/10Barren County Middle SchoolGrades: 7-8Distance: 7.2 mi
- 8/10Barren County High SchoolGrades: 9-12Distance: 7.2 mi
- Loading





