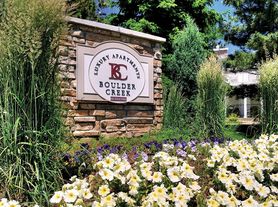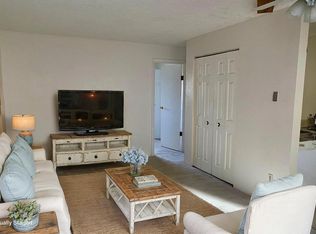We're looking to rent out the well furnished downstairs apartment (ADU) of our home! It's bright and updated, has its own entrance, and best of all, close to Open Space trails! The kitchen has a stove, fridge, microwave, and dishwasher. Nice open floor plan in the living + dining room space.
We are showing the unit starting now. Contact us to make an appointment!
Available Jan 1, 2026. Prefer 90-day lease with possible extension to monthly afterwards but will consider leases less than 90 but must be more than 30 according to city rules.
1 bedroom, 1 bath. ~510 square feet
Comes completely furnished: queen-sized bed, desk with extra monitor, dining table & chairs, bar stool, cookware, coffee maker, TV
Rent: $1975 a month which includes utilities & internet
No laundry on-site
No pets
No smoking of any kind
Looking for someone kind, clean, and professional!
Where: Table Mesa Neighborhood
60 or 90-day lease with possibility of extending upon written, mutual agreement no later than 30 days prior to the end of the lease.
We require first month's rent upon lease signing plus a deposit equal to one month's rent.
The owner will be responsible for all utilities including internet.
Background check, employment verification and reference check required. Nonrefundable application fee of $75.
Apartment for rent
Accepts Zillow applications
$1,975/mo
1280 Ithaca Dr, Boulder, CO 80305
1beds
510sqft
Price may not include required fees and charges.
Apartment
Available Mon Jan 5 2026
No pets
None laundry
Forced air
What's special
Queen-sized bedCoffee makerBar stoolDesk with extra monitorDining table and chairs
- 38 days |
- -- |
- -- |
Zillow last checked: 8 hours ago
Listing updated: October 27, 2025 at 02:00pm
Travel times
Facts & features
Interior
Bedrooms & bathrooms
- Bedrooms: 1
- Bathrooms: 1
- Full bathrooms: 1
Heating
- Forced Air
Appliances
- Included: Dishwasher, Freezer, Microwave, Oven, Refrigerator
- Laundry: Contact manager
Features
- Flooring: Hardwood, Tile
- Furnished: Yes
Interior area
- Total interior livable area: 510 sqft
Property
Parking
- Details: Contact manager
Features
- Exterior features: Heating system: Forced Air
Details
- Parcel number: 157708307011
Construction
Type & style
- Home type: Apartment
- Property subtype: Apartment
Building
Management
- Pets allowed: No
Community & HOA
Location
- Region: Boulder
Financial & listing details
- Lease term: 1 Month
Price history
| Date | Event | Price |
|---|---|---|
| 10/27/2025 | Listed for rent | $1,975$4/sqft |
Source: Zillow Rentals | ||
| 7/24/2025 | Listing removed | $1,975$4/sqft |
Source: Zillow Rentals | ||
| 7/13/2025 | Listed for rent | $1,975$4/sqft |
Source: Zillow Rentals | ||
| 3/17/2025 | Listing removed | $1,975$4/sqft |
Source: Zillow Rentals | ||
| 12/30/2024 | Listed for rent | $1,975$4/sqft |
Source: Zillow Rentals | ||

