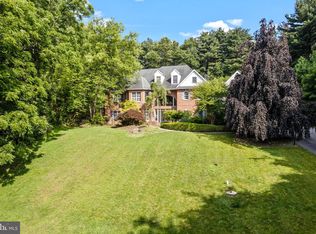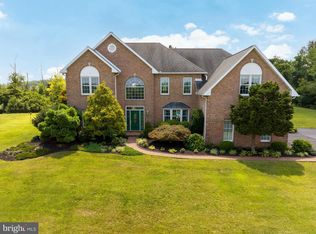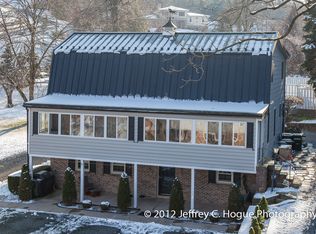Charming spectacular custom built home on your own hill on over 2 acres. Stunning. Must see. Over 8,000sf of finished living space. Cavernous Great room with floor to ceiling fireplace. Main floor master suite, with recently updated custom bath with large soaking tub and immense walk in tiled shower, master also features a sitting room/office/nursery, and a large walk in closet. Stunning custom marble foyer, and the rest of the home is finished in Brazilian Cherry flooring. Arched passageways and soaring ceilings. Kitchen recently updated with huge island, Stainless appliances, quartz and granite counters, beautiful, additional bedroom is off the kitchen with full bath is ideal for a playroom or guest room. Newly installed Geothermal heating/cooling system. 2nd floor has 2 stunning full baths, plus 4 large bedrooms. Stunning views from every window. Total seclusion. Daylight walk out lower level has a large 2 bedroom in law suite complete with a kitchen, full bathroom, living and dining rooms, and its own entrance. Finished basement complete with bathroom and movie theatre. This home is an absolute must see.
This property is off market, which means it's not currently listed for sale or rent on Zillow. This may be different from what's available on other websites or public sources.


