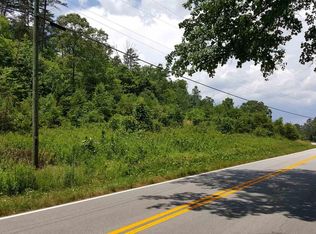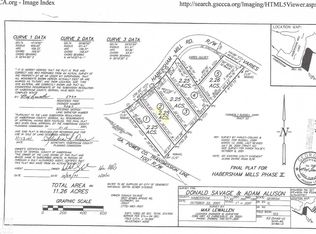Closed
$500,000
1280 Habersham Mills Rd, Demorest, GA 30535
5beds
2,380sqft
Single Family Residence
Built in 2021
13.85 Acres Lot
$499,300 Zestimate®
$210/sqft
$2,686 Estimated rent
Home value
$499,300
Estimated sales range
Not available
$2,686/mo
Zestimate® history
Loading...
Owner options
Explore your selling options
What's special
Nestled on over 13 private acres, this stunning 5-bedroom, 4.5-bathroom home offers the perfect blend of luxury, tranquility, and convenience. Plenty of room to subdivide and build more homes or a family compound! Located just minutes from the hospital, this home ensures peace of mind while offering access to the iconic Soque River for camping, kayaking, fishing, and exploring the nearby dam-all just minutes away. The home's inviting design features spacious covered front and back porches, perfect for relaxing or entertaining while soaking in the serene natural surroundings. Inside, the kitchen is a chef's dream, showcasing honed granite countertops, stainless steel appliances, an eat-at island, and upgraded fixtures that bring modern elegance to the space. The main floor boasts a luxurious primary suite complete with an ensuite bathroom, offering a private retreat. Upstairs, you'll find four generously sized bedrooms and three full bathrooms, providing ample space for family or guests. Additional upgrades include wrought iron railings, upgraded fixtures, and thoughtful finishes that elevate every room. The open floor plan seamlessly blends style and functionality, creating a home that is as inviting as it is practical. If you're looking for a peaceful haven with modern comforts, surrounded by endless outdoor adventures, this property is a must-see!
Zillow last checked: 8 hours ago
Listing updated: December 04, 2025 at 01:55pm
Listed by:
Amanda Stewart 706-499-1029,
Keller Williams Lanier Partners
Bought with:
Kristy Bennett, 252442
The Norton Agency
Source: GAMLS,MLS#: 10572178
Facts & features
Interior
Bedrooms & bathrooms
- Bedrooms: 5
- Bathrooms: 5
- Full bathrooms: 4
- 1/2 bathrooms: 1
- Main level bathrooms: 1
- Main level bedrooms: 1
Dining room
- Features: Separate Room
Kitchen
- Features: Breakfast Bar, Breakfast Room, Kitchen Island, Pantry
Heating
- Central, Electric, Zoned
Cooling
- Ceiling Fan(s), Central Air, Electric, Zoned
Appliances
- Included: Dishwasher, Oven/Range (Combo), Refrigerator, Stainless Steel Appliance(s)
- Laundry: Mud Room
Features
- Bookcases, Double Vanity, High Ceilings, Master On Main Level, Walk-In Closet(s)
- Flooring: Hardwood, Tile
- Basement: Crawl Space
- Number of fireplaces: 1
- Fireplace features: Gas Log, Living Room
Interior area
- Total structure area: 2,380
- Total interior livable area: 2,380 sqft
- Finished area above ground: 2,380
- Finished area below ground: 0
Property
Parking
- Parking features: Attached, Garage, Kitchen Level, Side/Rear Entrance
- Has attached garage: Yes
Features
- Levels: One and One Half
- Stories: 1
- Patio & porch: Deck, Porch
- Body of water: Soque River
Lot
- Size: 13.85 Acres
- Features: Private, Sloped
- Residential vegetation: Wooded
Details
- Parcel number: 074 001V
Construction
Type & style
- Home type: SingleFamily
- Architectural style: Craftsman,Ranch
- Property subtype: Single Family Residence
Materials
- Concrete
- Roof: Metal
Condition
- Resale
- New construction: No
- Year built: 2021
Utilities & green energy
- Sewer: Septic Tank
- Water: Public
- Utilities for property: Cable Available, Electricity Available, Phone Available, Water Available
Community & neighborhood
Security
- Security features: Carbon Monoxide Detector(s), Smoke Detector(s)
Community
- Community features: None
Location
- Region: Demorest
- Subdivision: Habersham Mills
HOA & financial
HOA
- Has HOA: Yes
- HOA fee: $150 annually
- Services included: Other
Other
Other facts
- Listing agreement: Exclusive Right To Sell
- Listing terms: Cash,Conventional,FHA,USDA Loan,VA Loan
Price history
| Date | Event | Price |
|---|---|---|
| 12/4/2025 | Sold | $500,000-9.1%$210/sqft |
Source: | ||
| 11/24/2025 | Pending sale | $550,000$231/sqft |
Source: | ||
| 11/3/2025 | Price change | $550,000-8.3%$231/sqft |
Source: | ||
| 8/12/2025 | Price change | $599,900-4%$252/sqft |
Source: | ||
| 7/26/2025 | Listed for sale | $625,000-3.8%$263/sqft |
Source: | ||
Public tax history
Tax history is unavailable.
Neighborhood: 30535
Nearby schools
GreatSchools rating
- 6/10Demorest Elementary SchoolGrades: PK-5Distance: 2.2 mi
- 6/10Wilbanks Middle SchoolGrades: 6-8Distance: 2.3 mi
- NAHabersham Ninth Grade AcademyGrades: 9Distance: 3.7 mi
Schools provided by the listing agent
- Elementary: Demorest
- Middle: H A Wilbanks
- High: Habersham Central
Source: GAMLS. This data may not be complete. We recommend contacting the local school district to confirm school assignments for this home.
Get a cash offer in 3 minutes
Find out how much your home could sell for in as little as 3 minutes with a no-obligation cash offer.
Estimated market value$499,300
Get a cash offer in 3 minutes
Find out how much your home could sell for in as little as 3 minutes with a no-obligation cash offer.
Estimated market value
$499,300

