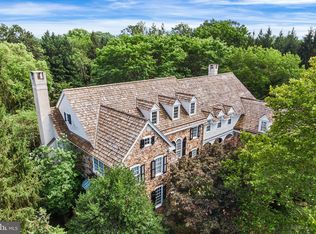Situated at the highest point in Leopard Farm, this custom built, four bedroom, brick colonial on 1.7 acres, will meet most of the criteria of the discerning buyer. Its impressive fa~ade and cedar roof offers beautifully proportioned spaces, perfect for entertaining and for daily living. The circular driveway winds past the front of the home and wraps around to the attached 3-car garage .Enter through the front door to the reception hall and notice the lovely floor plan; the living room on your right, which has a marble faced, wood burning fireplace, and a formal dining room on your left, with two glass enclosed built- ins, each to display your family wares. The gourmet kitchen is equipped with premium appliances, granite counters, beautiful cherry cabinetry and a large, center island. The breakfast area and family room have sweeping, south facing views of the gorgeous, flat backyard.The family room's fireplace extends to the floor to help yield wonderful warm heat on those chilly days. Upstairs, the master bedroom and sitting area are tranquil spaces and feature a large bath. There are three additional bedrooms, one with its own bath and a J and J bath for the other two bedrooms.The cedar roof has many years left before replacement and almost all of the windows have been replaced. This home has easy access to major roadways and trains, both for travel to Center City Philadelphia as well as to distant places. Schools include the wonderful Beaumont Elementary School, TE Middle School and the highly ranked Conestoga High School. 2018-09-08
This property is off market, which means it's not currently listed for sale or rent on Zillow. This may be different from what's available on other websites or public sources.
