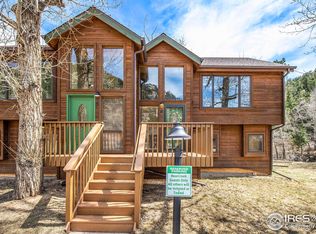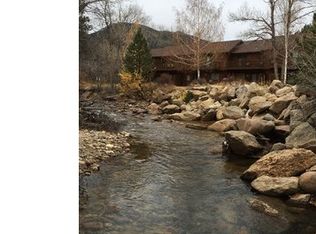Sold for $600,000
$600,000
1280 Fall River Rd #5, Estes Park, CO 80517
2beds
1,014sqft
Attached Dwelling
Built in 1969
-- sqft lot
$597,100 Zestimate®
$592/sqft
$2,098 Estimated rent
Home value
$597,100
$567,000 - $627,000
$2,098/mo
Zestimate® history
Loading...
Owner options
Explore your selling options
What's special
Rare A1-zoned condo approved for short-term rentals-with the unique ability to self-manage. While it's not currently being used as a rental, a reputable manager handling the neighboring unit reports $75,000/year in gross income. This dreamy 2 bed, 2 bath end-unit condo is tucked away in the heart of Bear Creek and offers a perfect mix of charm, comfort, and prime location. Part of an exclusive six-unit riverfront enclave, it's surrounded by soaring pines and the tranquil sound of flowing water-a true hidden gem in Estes Park. Step outside to enjoy a spacious yard, oversized deck, and a cozy shared picnic area, ideal for morning coffee or a sunset glass of wine. Inside, it's ready to serve as your peaceful mountain escape or a strong income-producing property. Just a short walk to Wapiti Restaurant and downtown, and only minutes from the Fall River Entrance to Rocky Mountain National Park-this is Estes Park living at its most relaxed, scenic, and convenient.
Zillow last checked: 8 hours ago
Listing updated: May 29, 2025 at 08:58am
Listed by:
Gerald D Mayo 970-586-3838,
Estes Park Team Realty
Bought with:
Seth Hanson
Group Harmony
Source: IRES,MLS#: 1029354
Facts & features
Interior
Bedrooms & bathrooms
- Bedrooms: 2
- Bathrooms: 2
- Full bathrooms: 1
- 3/4 bathrooms: 1
Primary bedroom
- Area: 132
- Dimensions: 11 x 12
Bedroom 2
- Area: 192
- Dimensions: 16 x 12
Dining room
- Area: 77
- Dimensions: 7 x 11
Kitchen
- Area: 72
- Dimensions: 9 x 8
Living room
- Area: 165
- Dimensions: 15 x 11
Heating
- Baseboard
Cooling
- Ceiling Fan(s)
Appliances
- Included: Electric Range/Oven, Dishwasher, Refrigerator, Washer, Dryer, Microwave
Features
- Stain/Natural Trim
- Windows: Window Coverings
- Basement: None
- Has fireplace: Yes
- Fireplace features: Free Standing, Gas, Living Room
- Common walls with other units/homes: No One Below
Interior area
- Total structure area: 1,014
- Total interior livable area: 1,014 sqft
- Finished area above ground: 1,014
- Finished area below ground: 0
Property
Parking
- Details: Garage Type: None
Accessibility
- Accessibility features: Level Lot
Features
- Levels: Multi/Split
- Stories: 2
- Entry location: 1st Floor
- Patio & porch: Patio
- Exterior features: Lighting, Balcony
- Has view: Yes
- View description: Water
- Has water view: Yes
- Water view: Water
- Waterfront features: Abuts Stream/Creek/River
Lot
- Features: Sidewalks, Fire Hydrant within 500 Feet, Wooded, Level
Details
- Parcel number: R1640199
- Zoning: A1
- Special conditions: Private Owner
Construction
Type & style
- Home type: Townhouse
- Property subtype: Attached Dwelling
- Attached to another structure: Yes
Materials
- Wood/Frame
- Roof: Composition
Condition
- Not New, Previously Owned
- New construction: No
- Year built: 1969
Utilities & green energy
- Electric: Electric, Town of Estes
- Gas: Natural Gas, Xcel Energy
- Sewer: City Sewer
- Water: City Water, Town of Estes Park
- Utilities for property: Natural Gas Available, Electricity Available, Trash: Waste Management
Community & neighborhood
Community
- Community features: Park
Location
- Region: Estes Park
- Subdivision: Bear Creek Luxury Condos
HOA & financial
HOA
- Has HOA: Yes
- HOA fee: $650 monthly
- Services included: Trash, Snow Removal, Maintenance Grounds, Maintenance Structure, Insurance
Other
Other facts
- Listing terms: Cash,Conventional,VA Loan
- Road surface type: Paved, Asphalt
Price history
| Date | Event | Price |
|---|---|---|
| 5/29/2025 | Sold | $600,000-4.5%$592/sqft |
Source: | ||
| 4/25/2025 | Pending sale | $628,000$619/sqft |
Source: | ||
| 3/26/2025 | Listed for sale | $628,000+128.4%$619/sqft |
Source: | ||
| 11/5/2004 | Sold | $275,000$271/sqft |
Source: Public Record Report a problem | ||
Public tax history
| Year | Property taxes | Tax assessment |
|---|---|---|
| 2024 | $1,872 +32.7% | $30,049 -1% |
| 2023 | $1,411 -2.6% | $30,341 +62.1% |
| 2022 | $1,448 -9.6% | $18,717 -2.8% |
Find assessor info on the county website
Neighborhood: 80517
Nearby schools
GreatSchools rating
- 4/10Estes Park K-5 SchoolGrades: PK-5Distance: 2.8 mi
- 6/10Estes Park Middle SchoolGrades: 6-8Distance: 2.7 mi
- 4/10Estes Park High SchoolGrades: 9-12Distance: 2.9 mi
Schools provided by the listing agent
- Elementary: Estes Park
- Middle: Estes Park
- High: Estes Park
Source: IRES. This data may not be complete. We recommend contacting the local school district to confirm school assignments for this home.

Get pre-qualified for a loan
At Zillow Home Loans, we can pre-qualify you in as little as 5 minutes with no impact to your credit score.An equal housing lender. NMLS #10287.

