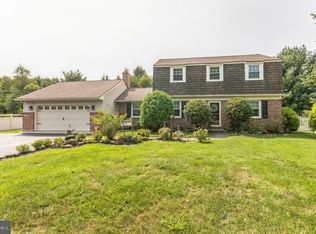Sold for $400,000
$400,000
1280 Ellis Mill Rd, Mullica Hill, NJ 08062
3beds
1,980sqft
Single Family Residence
Built in 1976
0.58 Acres Lot
$411,600 Zestimate®
$202/sqft
$3,132 Estimated rent
Home value
$411,600
$375,000 - $453,000
$3,132/mo
Zestimate® history
Loading...
Owner options
Explore your selling options
What's special
Welcome to this charming two-story home in desirable Mullica Hill! Featuring 3 bedrooms, 2.5 baths, and a partially finished basement on just over half an acre, this property offers ample space and potential to make it your own. Conveniently, the sellers have secured certifications including septic, well, chimney, and occupancy approvals, easing your transition into your new home. You'll appreciate the spacious driveway, accommodating up to four cars, and a welcoming covered front porch. Step inside to find comfortable rooms with hardwood flooring. The formal living room includes a bay window, adjacent to a dining room suited for gatherings. The kitchen provides functional cabinetry, granite countertops, stainless steel appliances, and a breakfast bar. Connected to the kitchen, the family room features a brick fireplace and Andersen sliders leading to an expansive deck and fenced backyard, ideal for outdoor enjoyment. Additionally, the main floor offers a versatile home office and separate den. Upstairs, the primary suite includes a walk-in closet, additional double closet, and private bath, accompanied by two more bedrooms and a full bathroom. The basement offers extra space with a partially finished area, storage options, and a utility-laundry area with a newer sump pump and well pump. Bring your personal touches to transform this house into your ideal home. Schedule your tour today!
Zillow last checked: 8 hours ago
Listing updated: July 31, 2025 at 09:33am
Listed by:
Tim Cregan 609-314-6364,
Weichert Realtors-Mullica Hill
Bought with:
Torey Dunham
Weichert Realtors-Mullica Hill
Source: Bright MLS,MLS#: NJGL2058690
Facts & features
Interior
Bedrooms & bathrooms
- Bedrooms: 3
- Bathrooms: 3
- Full bathrooms: 2
- 1/2 bathrooms: 1
- Main level bathrooms: 3
- Main level bedrooms: 3
Basement
- Area: 0
Heating
- Forced Air, Natural Gas
Cooling
- Central Air, Electric
Appliances
- Included: Gas Water Heater
Features
- Basement: Partially Finished
- Has fireplace: No
Interior area
- Total structure area: 1,980
- Total interior livable area: 1,980 sqft
- Finished area above ground: 1,980
- Finished area below ground: 0
Property
Parking
- Parking features: Driveway
- Has uncovered spaces: Yes
Accessibility
- Accessibility features: None
Features
- Levels: Two
- Stories: 2
- Pool features: None
Lot
- Size: 0.58 Acres
Details
- Additional structures: Above Grade, Below Grade
- Parcel number: 080000600002 09
- Zoning: R2
- Special conditions: Standard
Construction
Type & style
- Home type: SingleFamily
- Architectural style: Colonial
- Property subtype: Single Family Residence
Materials
- Frame
- Foundation: Block
Condition
- New construction: No
- Year built: 1976
Utilities & green energy
- Sewer: On Site Septic
- Water: Well
Community & neighborhood
Location
- Region: Mullica Hill
- Subdivision: None
- Municipality: HARRISON TWP
Other
Other facts
- Listing agreement: Exclusive Right To Sell
- Ownership: Fee Simple
Price history
| Date | Event | Price |
|---|---|---|
| 7/31/2025 | Sold | $400,000-5.9%$202/sqft |
Source: | ||
| 7/9/2025 | Pending sale | $425,000$215/sqft |
Source: | ||
| 7/1/2025 | Contingent | $425,000$215/sqft |
Source: | ||
| 6/16/2025 | Listed for sale | $425,000+0%$215/sqft |
Source: | ||
| 6/11/2025 | Listing removed | $424,900$215/sqft |
Source: | ||
Public tax history
| Year | Property taxes | Tax assessment |
|---|---|---|
| 2025 | $7,675 | $239,700 |
| 2024 | $7,675 -1.1% | $239,700 |
| 2023 | $7,757 +3.6% | $239,700 +2.6% |
Find assessor info on the county website
Neighborhood: 08062
Nearby schools
GreatSchools rating
- 8/10Pleasant Valley SchoolGrades: 4-6Distance: 4.3 mi
- 5/10Clearview Reg Middle SchoolGrades: 7-8Distance: 4.5 mi
- 8/10Clearview Regional High SchoolGrades: 9-12Distance: 4.4 mi
Schools provided by the listing agent
- High: Clearview Regional
- District: Harrison Township Public Schools
Source: Bright MLS. This data may not be complete. We recommend contacting the local school district to confirm school assignments for this home.

Get pre-qualified for a loan
At Zillow Home Loans, we can pre-qualify you in as little as 5 minutes with no impact to your credit score.An equal housing lender. NMLS #10287.
