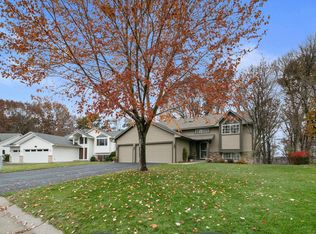Closed
$431,000
1280 Driving Park Rd, Stillwater, MN 55082
3beds
2,278sqft
Single Family Residence
Built in 1994
0.26 Acres Lot
$436,200 Zestimate®
$189/sqft
$2,588 Estimated rent
Home value
$436,200
$410,000 - $467,000
$2,588/mo
Zestimate® history
Loading...
Owner options
Explore your selling options
What's special
Nestled in the heart of Stillwater and situated above the peaceful shoreline of Lily Lake sits this splendid multi-level home that offers the perfect blend of comfort, charm, and convenience. This wonderful 3 bedroom, 2 bathroom home features an inviting covered front porch, spacious and sun-filled living room with its dramatic vaulted ceiling, dinette, eat-in kitchen with stainless-steel appliances, and a large primary bedroom on the upper level with walk-in closet and its own access to the full bathroom with separate soaking tub and shower. The finished walkout lower level on the third level can provide a great retreat for guests with its versatile family room space, bedroom, and bathroom. The unfinished fourth lower level is awaiting your finishing touches and ideas with the opportunity to add additional living space, bedroom, and potential 3rd bathroom. The unfinished lower level currently provides a generous amount of space for hobbies and storage, along with the attached 2-car garage. Don’t miss the private and wooded backyard with its serene lake views and path to Lily Lake below. The neighborhood has an outlot of almost 9 acres that provides deeded access to the lake. Located in the sought-after Highlands of Stillwater neighborhood you are just minutes from city parks, trails, Recreation Center, schools, clinics, hospital, shopping, restaurants, historic downtown Stillwater, and so much more. Don’t let this wonderful opportunity pass you by.
Zillow last checked: 8 hours ago
Listing updated: May 23, 2025 at 11:00am
Listed by:
Jonathan K. Lindstrom 651-428-7080,
RE/MAX Professionals
Bought with:
Kim Jackson
Keller Williams Premier Realty
Source: NorthstarMLS as distributed by MLS GRID,MLS#: 6697408
Facts & features
Interior
Bedrooms & bathrooms
- Bedrooms: 3
- Bathrooms: 2
- Full bathrooms: 1
- 3/4 bathrooms: 1
Bedroom 1
- Level: Upper
- Area: 176 Square Feet
- Dimensions: 16x11
Bedroom 2
- Level: Upper
- Area: 99 Square Feet
- Dimensions: 11x9
Bedroom 3
- Level: Lower
- Area: 117 Square Feet
- Dimensions: 13x9
Deck
- Level: Main
- Area: 100 Square Feet
- Dimensions: 10x10
Family room
- Level: Lower
- Area: 187 Square Feet
- Dimensions: 17x11
Kitchen
- Level: Main
- Area: 165 Square Feet
- Dimensions: 15x11
Laundry
- Level: Lower
- Area: 54 Square Feet
- Dimensions: 9x6
Living room
- Level: Main
- Area: 315 Square Feet
- Dimensions: 21x15
Heating
- Forced Air
Cooling
- Central Air
Appliances
- Included: Dishwasher, Dryer, Microwave, Range, Refrigerator, Stainless Steel Appliance(s), Washer
Features
- Basement: Block,Daylight,Drain Tiled,Egress Window(s),Finished,Full,Partially Finished,Storage Space,Sump Basket,Walk-Out Access
- Has fireplace: No
Interior area
- Total structure area: 2,278
- Total interior livable area: 2,278 sqft
- Finished area above ground: 1,152
- Finished area below ground: 528
Property
Parking
- Total spaces: 2
- Parking features: Attached, Asphalt, Garage Door Opener
- Attached garage spaces: 2
- Has uncovered spaces: Yes
- Details: Garage Dimensions (22x22), Garage Door Height (7), Garage Door Width (16)
Accessibility
- Accessibility features: None
Features
- Levels: Four or More Level Split
- Patio & porch: Deck, Front Porch, Patio
- Pool features: None
- Fencing: None
- Has view: Yes
- View description: Lake, North
- Has water view: Yes
- Water view: Lake
- Waterfront features: Deeded Access, Lake View, Waterfront Elevation(40+), Waterfront Num(82002300), Lake Acres(43), Lake Depth(51)
- Body of water: Lily
Lot
- Size: 0.26 Acres
- Dimensions: 55 x 158 x 100 x 137
- Features: Many Trees
Details
- Foundation area: 1152
- Parcel number: 3203020140101
- Zoning description: Residential-Single Family
Construction
Type & style
- Home type: SingleFamily
- Property subtype: Single Family Residence
Materials
- Vinyl Siding
- Roof: Age 8 Years or Less,Asphalt,Pitched
Condition
- Age of Property: 31
- New construction: No
- Year built: 1994
Utilities & green energy
- Electric: Circuit Breakers, Power Company: Xcel Energy
- Gas: Natural Gas
- Sewer: City Sewer/Connected
- Water: City Water/Connected
Community & neighborhood
Location
- Region: Stillwater
- Subdivision: Highlands Of Stillwater 6th Add
HOA & financial
HOA
- Has HOA: No
Other
Other facts
- Road surface type: Paved
Price history
| Date | Event | Price |
|---|---|---|
| 5/23/2025 | Sold | $431,000+10.5%$189/sqft |
Source: | ||
| 5/3/2025 | Pending sale | $389,900$171/sqft |
Source: | ||
| 4/30/2025 | Listed for sale | $389,900$171/sqft |
Source: | ||
Public tax history
| Year | Property taxes | Tax assessment |
|---|---|---|
| 2024 | $4,714 +18% | $426,300 +19.4% |
| 2023 | $3,994 +6.1% | $356,900 +19.6% |
| 2022 | $3,766 +11.3% | $298,300 -3.1% |
Find assessor info on the county website
Neighborhood: 55082
Nearby schools
GreatSchools rating
- 9/10Lily Lake Elementary SchoolGrades: PK-5Distance: 0.3 mi
- 8/10Stillwater Middle SchoolGrades: 6-8Distance: 0.6 mi
- 10/10Stillwater Area High SchoolGrades: 9-12Distance: 1.6 mi
Get a cash offer in 3 minutes
Find out how much your home could sell for in as little as 3 minutes with a no-obligation cash offer.
Estimated market value
$436,200
