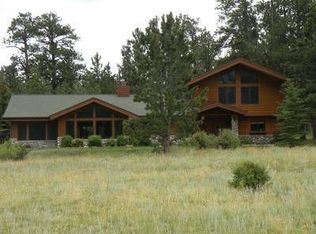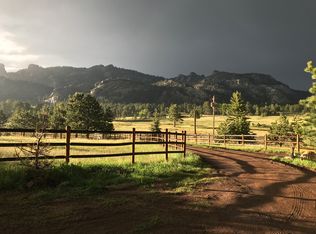Sprawling custom Ranch on 2.2 acres in a majestic setting with a covered wrap around deck, 1,353 sq ft heated garage & a concrete pad to park the RV/trailer. Main level features radiant heated tile floors, knotty alder (doors, trim & cabinets) & granite countertops throughout. A gourmet kitchen with SS appliances, spacious island, pantry & raised eating bar opens to great room highlighted by vaulted ceilings, a full stone dbl sided fireplace, a wall of West facing windows & a large Master suite.
This property is off market, which means it's not currently listed for sale or rent on Zillow. This may be different from what's available on other websites or public sources.


