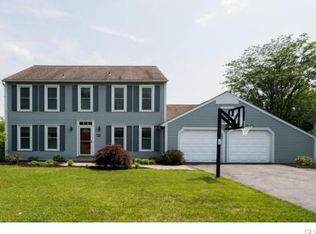Sold for $475,000
$475,000
1280 Country Club Rd, Allentown, PA 18106
4beds
2,544sqft
Single Family Residence
Built in 1974
0.28 Acres Lot
$492,400 Zestimate®
$187/sqft
$2,687 Estimated rent
Home value
$492,400
$438,000 - $551,000
$2,687/mo
Zestimate® history
Loading...
Owner options
Explore your selling options
What's special
East Penn School District home with 4/5 bedrooms filled w/ natural light & offers an open-concept design w/ adaptable spaces to suit any lifestyle. Lovingly maintained by original owner, it boasts a series of thoughtful updates, including new roof 2021, HVAC 2022, all windows replaced, all bathrooms renovated. The spacious master suite, offers a private bath & walk-in closet. Large living & dining rooms w/ French doors are perfect for entertaining. Updated kitchen w/ granite countertops & stainless steel appliances flows seamlessly into a magnificent 4 season room. Lower level includes a cozy family rm w/ wood burning FP, built-ins, & sliding glass door leading to a covered porch, perfect for family gatherings. An additional room on this level, filled w/ natural daylight, makes an excellent home office or 5th bedroom. Spacious 1/2 bath is large enough to accommodate a future shower. The separate laundry rm has its own access to the backyard. To finish the inside is a storage/utility room. Step thru the family room’s sliding glass doors into a backyard oasis featuring a large covered patio w/ overhead lighting, complemented by a Trex deck & spacious yard perfect for play or relaxation.The garage comfortably fits 2+ cars & provides extra space for yard equip & bikes. Prof landscaped & maintained, this home is ideally located close to schools, shopping, dining, hospitals & golf courses. Ready to welcome you w/ charm, functionality & convenience—this property is a must see!
Zillow last checked: 8 hours ago
Listing updated: June 27, 2025 at 12:50pm
Listed by:
Michele D. McDonald-Heinze 610-533-6571,
RE/MAX Real Estate
Bought with:
Stacey B. Kosman, RS354559
CENTURY 21 Keim Realtors
Source: GLVR,MLS#: 747830 Originating MLS: Lehigh Valley MLS
Originating MLS: Lehigh Valley MLS
Facts & features
Interior
Bedrooms & bathrooms
- Bedrooms: 4
- Bathrooms: 3
- Full bathrooms: 2
- 1/2 bathrooms: 1
Half bath
- Level: Lower
- Dimensions: 6.00 x 5.00
Heating
- Baseboard, Electric, Forced Air, Heat Pump, Zoned
Cooling
- Central Air
Appliances
- Included: Dryer, Dishwasher, Electric Dryer, Electric Oven, Electric Range, Electric Water Heater, Disposal, Microwave, Refrigerator, Washer
- Laundry: Washer Hookup, Dryer Hookup, ElectricDryer Hookup
Features
- Breakfast Area, Cathedral Ceiling(s), Dining Area, Separate/Formal Dining Room, Entrance Foyer, High Ceilings, Home Office, In-Law Floorplan, Kitchen Island, Mud Room, Skylights, Utility Room, Vaulted Ceiling(s), Walk-In Closet(s), Window Treatments
- Flooring: Carpet, Hardwood, Slate, Tile
- Windows: Drapes, Skylight(s)
- Basement: Walk-Out Access
- Has fireplace: Yes
- Fireplace features: Family Room
Interior area
- Total interior livable area: 2,544 sqft
- Finished area above ground: 2,544
- Finished area below ground: 0
Property
Parking
- Total spaces: 2
- Parking features: Attached, Driveway, Garage, Off Street, On Street, Garage Door Opener
- Attached garage spaces: 2
- Has uncovered spaces: Yes
Features
- Stories: 2
- Patio & porch: Covered, Deck, Patio
- Exterior features: Deck, Patio
Lot
- Size: 0.28 Acres
- Features: Flat
Details
- Parcel number: 547552339612001
- Zoning: S-SUBURBAN
- Special conditions: None
Construction
Type & style
- Home type: SingleFamily
- Architectural style: Bi-Level,Colonial
- Property subtype: Single Family Residence
Materials
- Brick
- Roof: Asphalt,Fiberglass
Condition
- Year built: 1974
Utilities & green energy
- Sewer: Public Sewer
- Water: Public
- Utilities for property: Cable Available
Community & neighborhood
Security
- Security features: Security System, Smoke Detector(s)
Location
- Region: Allentown
- Subdivision: Shepherd Hills
Other
Other facts
- Listing terms: Cash,Conventional,FHA,VA Loan
- Ownership type: Fee Simple
Price history
| Date | Event | Price |
|---|---|---|
| 12/20/2024 | Sold | $475,000$187/sqft |
Source: | ||
| 11/14/2024 | Pending sale | $475,000$187/sqft |
Source: | ||
| 11/1/2024 | Listed for sale | $475,000$187/sqft |
Source: | ||
Public tax history
| Year | Property taxes | Tax assessment |
|---|---|---|
| 2025 | $6,010 +6.8% | $227,900 |
| 2024 | $5,629 +2% | $227,900 |
| 2023 | $5,517 | $227,900 |
Find assessor info on the county website
Neighborhood: 18106
Nearby schools
GreatSchools rating
- 7/10Wescosville El SchoolGrades: K-5Distance: 0.8 mi
- 7/10Lower Macungie Middle SchoolGrades: 6-8Distance: 0.5 mi
- 7/10Emmaus High SchoolGrades: 9-12Distance: 3.4 mi
Schools provided by the listing agent
- District: East Penn
Source: GLVR. This data may not be complete. We recommend contacting the local school district to confirm school assignments for this home.
Get a cash offer in 3 minutes
Find out how much your home could sell for in as little as 3 minutes with a no-obligation cash offer.
Estimated market value$492,400
Get a cash offer in 3 minutes
Find out how much your home could sell for in as little as 3 minutes with a no-obligation cash offer.
Estimated market value
$492,400
