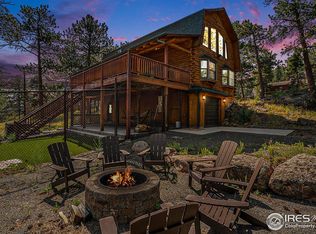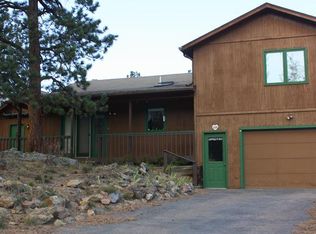Sold for $617,500
$617,500
1280 Broadview Rd, Estes Park, CO 80517
4beds
1,327sqft
Residential-Detached, Residential
Built in 1992
0.94 Acres Lot
$619,100 Zestimate®
$465/sqft
$2,568 Estimated rent
Home value
$619,100
$588,000 - $650,000
$2,568/mo
Zestimate® history
Loading...
Owner options
Explore your selling options
What's special
Rustic Charm Meets Mountain Serenity in Estes Park. Nestled at the end of a quiet road and surrounded by the natural beauty of the Rockies, this four-bedroom, two-bathroom custom log home offers the perfect blend of privacy, comfort, and Colorado charm. Step onto the covered front porch and take in the smell of the mature pines, tranquil sounds of nature and frequent wildlife-your peaceful mountain retreat begins here. Inside, you'll find warm wood finishes, vaulted ceilings, and an open-concept living area that invites relaxation and connection. The kitchen flows seamlessly into the living space, making it ideal for gatherings. With four bedrooms, there's plenty of space for family, guests, or a home office. Main level has a full bathroom with jetted tub and the upper level offers a 3/4 bath with walk in shower. Property has a BRAND NEW ROOF! Sits on almost an acre and most of that is fenced in. Plus the convenience of a detached two car garage. Located just minutes from downtown Estes Park and the entrance to Rocky Mountain National Park, this home is perfect as a full-time residence, vacation getaway, or investment property. Don't miss this rare opportunity to own a log home in one of Colorado's most iconic mountain towns.
Zillow last checked: 8 hours ago
Listing updated: September 25, 2025 at 11:38am
Listed by:
Michael Richardson 970-215-2722,
Richardson Team Realty
Bought with:
Non-IRES Agent
Non-IRES
Source: IRES,MLS#: 1039800
Facts & features
Interior
Bedrooms & bathrooms
- Bedrooms: 4
- Bathrooms: 2
- Full bathrooms: 1
- 3/4 bathrooms: 1
- Main level bedrooms: 2
Primary bedroom
- Area: 252
- Dimensions: 18 x 14
Bedroom 2
- Area: 220
- Dimensions: 22 x 10
Bedroom 3
- Area: 99
- Dimensions: 11 x 9
Bedroom 4
- Area: 168
- Dimensions: 14 x 12
Kitchen
- Area: 88
- Dimensions: 11 x 8
Living room
- Area: 414
- Dimensions: 23 x 18
Heating
- Baseboard
Appliances
- Included: Gas Range/Oven, Refrigerator, Washer, Dryer
- Laundry: Washer/Dryer Hookups, Main Level
Features
- Satellite Avail, Cathedral/Vaulted Ceilings, Open Floorplan, Walk-In Closet(s), Beamed Ceilings, Open Floor Plan, Walk-in Closet
- Flooring: Carpet
- Windows: Skylight(s), Skylights
- Basement: Crawl Space
Interior area
- Total structure area: 1,327
- Total interior livable area: 1,327 sqft
- Finished area above ground: 1,327
- Finished area below ground: 0
Property
Parking
- Total spaces: 2
- Parking features: Garage
- Garage spaces: 2
- Details: Garage Type: Detached
Accessibility
- Accessibility features: Main Floor Bath, Accessible Bedroom
Features
- Levels: Two
- Stories: 2
- Patio & porch: Patio, Deck
- Has spa: Yes
- Spa features: Bath
- Fencing: Partial,Chain Link
- Has view: Yes
- View description: Hills
Lot
- Size: 0.94 Acres
- Features: Cul-De-Sac, Sloped
Details
- Parcel number: R1281836
- Zoning: EV E
- Special conditions: Private Owner
Construction
Type & style
- Home type: SingleFamily
- Property subtype: Residential-Detached, Residential
Materials
- Log
- Roof: Composition
Condition
- Not New, Previously Owned
- New construction: No
- Year built: 1992
Utilities & green energy
- Electric: Electric, Estes Park
- Gas: Natural Gas, Xcel
- Sewer: District Sewer
- Water: Well, Well
- Utilities for property: Natural Gas Available, Electricity Available, Cable Available, Trash: Waste Management
Community & neighborhood
Location
- Region: Estes Park
- Subdivision: Reeds
Other
Other facts
- Listing terms: Cash,Conventional
- Road surface type: Dirt
Price history
| Date | Event | Price |
|---|---|---|
| 9/12/2025 | Sold | $617,500-2.8%$465/sqft |
Source: | ||
| 8/27/2025 | Pending sale | $635,000$479/sqft |
Source: | ||
| 8/14/2025 | Listed for sale | $635,000$479/sqft |
Source: | ||
| 8/9/2025 | Pending sale | $635,000$479/sqft |
Source: | ||
| 8/4/2025 | Price change | $635,000-5.9%$479/sqft |
Source: | ||
Public tax history
| Year | Property taxes | Tax assessment |
|---|---|---|
| 2024 | $2,105 +11.3% | $40,200 -1% |
| 2023 | $1,892 -2.6% | $40,590 +25.5% |
| 2022 | $1,943 +17.4% | $32,332 +23.8% |
Find assessor info on the county website
Neighborhood: 80517
Nearby schools
GreatSchools rating
- 4/10Estes Park K-5 SchoolGrades: PK-5Distance: 2.6 mi
- 6/10Estes Park Middle SchoolGrades: 6-8Distance: 2.6 mi
- 4/10Estes Park High SchoolGrades: 9-12Distance: 2.8 mi
Schools provided by the listing agent
- Elementary: Estes Park
- Middle: Estes Park
- High: Estes Park
Source: IRES. This data may not be complete. We recommend contacting the local school district to confirm school assignments for this home.

Get pre-qualified for a loan
At Zillow Home Loans, we can pre-qualify you in as little as 5 minutes with no impact to your credit score.An equal housing lender. NMLS #10287.

