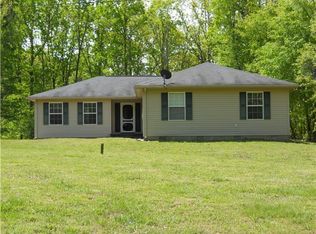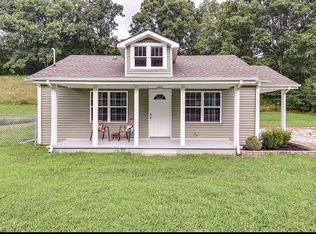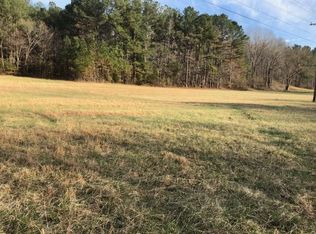Closed
$615,000
1280 Bold Springs Rd, Mc Ewen, TN 37101
4beds
4,195sqft
Single Family Residence, Residential
Built in 1989
15.3 Acres Lot
$617,000 Zestimate®
$147/sqft
$3,426 Estimated rent
Home value
$617,000
Estimated sales range
Not available
$3,426/mo
Zestimate® history
Loading...
Owner options
Explore your selling options
What's special
****PRICE IMPROVEMENT & ASSUMABLE 3% VA Loan for qualified buyers****Excellent opportunity for Veterans or Non-Veterans to buy more home for your money, making your dream of country living a reality. You can look forward to coming home every day, where you'll be greeted by a charming covered bridge, that begins your driveway across a year round creek, leading to a stunning view atop your 15 acres. At over 4,000 sqft, this 4 bedroom, 4 full bathroom home is perfect for a growing family. With the primary bedroom & 2 bathrooms, living room & 2 bonus rooms on the main level, as well as 3 bedrooms & 2 bathrooms on the second level, every member of your family will be able to find comfort in their own space. Should you need to work remotely, this is the home for you. There are 2 high speed internet options as well as a space that could be an office, study or hobby space. This home also features a roomy full dining room & spacious kitchen with an abundance of cabinets & counter space. The oversized pantry is an organizer’s dream, with lots of shelves & space for an additional refrigerator as well as a large freezer. You can relax & enjoy the day on the large backyard patio, in ultimate privacy surrounded by woods. Or take in a gorgeous sunset from the front yard, while looking out over the hills of Middle Tennessee. Enjoy the best of both worlds while living just 20 min from Dickson & I-40, 45 min to Fairview, 1 hr to Bellevue, 1hr 15 min to BNA. Don’t miss your opportunity to buy this incredible property in the growing & desirable McEwen community! (Exterior Garage & Patio Concept Photos for design idea purposes only) Property is currently under contract, with a contingency. Back up offers will be accepted.
Zillow last checked: 8 hours ago
Listing updated: December 07, 2025 at 11:32am
Listing Provided by:
Carla Rae Harris 615-504-4183,
United Country Real Estate Leipers Fork
Bought with:
William Carson Plant, 379819
Tennessee Property Group
Source: RealTracs MLS as distributed by MLS GRID,MLS#: 3001970
Facts & features
Interior
Bedrooms & bathrooms
- Bedrooms: 4
- Bathrooms: 4
- Full bathrooms: 4
- Main level bedrooms: 1
Heating
- Central, Electric, Natural Gas
Cooling
- Central Air
Appliances
- Included: Electric Oven, Electric Range
Features
- Ceiling Fan(s), Entrance Foyer, Extra Closets, Pantry, Walk-In Closet(s), High Speed Internet
- Flooring: Wood, Tile
- Basement: Crawl Space
Interior area
- Total structure area: 4,195
- Total interior livable area: 4,195 sqft
- Finished area above ground: 4,195
Property
Parking
- Total spaces: 2
- Parking features: Detached, Concrete
- Carport spaces: 2
Features
- Levels: One
- Stories: 2
- Patio & porch: Patio
Lot
- Size: 15.30 Acres
Details
- Additional structures: Storage
- Parcel number: 061 00701 000
- Special conditions: Standard
Construction
Type & style
- Home type: SingleFamily
- Property subtype: Single Family Residence, Residential
Materials
- Brick, Wood Siding
- Roof: Asphalt
Condition
- New construction: No
- Year built: 1989
Utilities & green energy
- Sewer: Septic Tank
- Water: Public
- Utilities for property: Electricity Available, Natural Gas Available, Water Available
Community & neighborhood
Location
- Region: Mc Ewen
- Subdivision: None
Price history
| Date | Event | Price |
|---|---|---|
| 12/4/2025 | Sold | $615,000-5.2%$147/sqft |
Source: | ||
| 11/3/2025 | Contingent | $649,000$155/sqft |
Source: | ||
| 9/25/2025 | Listed for sale | $649,000-3%$155/sqft |
Source: | ||
| 9/13/2025 | Listing removed | $669,000$159/sqft |
Source: | ||
| 6/22/2025 | Price change | $669,000-3.7%$159/sqft |
Source: | ||
Public tax history
| Year | Property taxes | Tax assessment |
|---|---|---|
| 2025 | $3,169 | $172,225 |
| 2024 | $3,169 | $172,225 |
| 2023 | $3,169 +21.9% | $172,225 +44.5% |
Find assessor info on the county website
Neighborhood: 37101
Nearby schools
GreatSchools rating
- 6/10Mc Ewen Elementary SchoolGrades: PK-5Distance: 1.6 mi
- 7/10Mc Ewen High SchoolGrades: 6-12Distance: 1.6 mi
- NAMcEwen Jr. High SchoolGrades: 6-8Distance: 1.7 mi
Schools provided by the listing agent
- Elementary: Mc Ewen Elementary
- Middle: Mc Ewen Jr. High School
- High: Mc Ewen High School
Source: RealTracs MLS as distributed by MLS GRID. This data may not be complete. We recommend contacting the local school district to confirm school assignments for this home.
Get pre-qualified for a loan
At Zillow Home Loans, we can pre-qualify you in as little as 5 minutes with no impact to your credit score.An equal housing lender. NMLS #10287.


