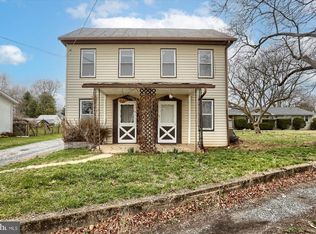Sold for $175,000
$175,000
1280 Boiling Springs Rd #B, Boiling Springs, PA 17007
2beds
1,176sqft
Single Family Residence
Built in 1881
6,098 Square Feet Lot
$180,200 Zestimate®
$149/sqft
$1,577 Estimated rent
Home value
$180,200
$162,000 - $198,000
$1,577/mo
Zestimate® history
Loading...
Owner options
Explore your selling options
What's special
Calling all first time homeowners and investors! Charming single family home in CV schools. First floor with spacious family room and office. Kitchen with views of the back yard. Storage area is an ideal place to add lockers. Full bath. Two spacious bedrooms upstairs and an additional half bath with laundry. Prime location with an attractive price. Schedule your private tour today!
Zillow last checked: 9 hours ago
Listing updated: May 15, 2025 at 04:06am
Listed by:
JENNIFER DEBERNARDIS 717-329-8851,
Coldwell Banker Realty
Bought with:
Kelly Shulenberger
Berkshire Hathaway HomeServices Homesale Realty
Source: Bright MLS,MLS#: PACB2040318
Facts & features
Interior
Bedrooms & bathrooms
- Bedrooms: 2
- Bathrooms: 2
- Full bathrooms: 1
- 1/2 bathrooms: 1
- Main level bathrooms: 1
Bedroom 1
- Features: Ceiling Fan(s), Flooring - Carpet
- Level: Upper
- Area: 180 Square Feet
- Dimensions: 15 x 12
Bedroom 2
- Features: Ceiling Fan(s), Flooring - Carpet, Attic - Walk-Up
- Level: Upper
- Area: 156 Square Feet
- Dimensions: 13 x 12
Other
- Features: Attic - Floored, Attic - Access Panel
- Level: Upper
Den
- Features: Flooring - HardWood
- Level: Main
- Area: 143 Square Feet
- Dimensions: 11 x 13
Other
- Features: Flooring - Luxury Vinyl Plank, Bathroom - Tub Shower
- Level: Main
- Area: 64 Square Feet
- Dimensions: 8 x 8
Half bath
- Level: Upper
Kitchen
- Features: Kitchen - Electric Cooking, Pantry, Flooring - Luxury Vinyl Plank
- Level: Main
- Area: 88 Square Feet
- Dimensions: 11 x 8
Living room
- Features: Flooring - Luxury Vinyl Plank
- Level: Main
- Area: 165 Square Feet
- Dimensions: 11 x 15
Heating
- Forced Air, Oil
Cooling
- Central Air, Electric
Appliances
- Included: Electric Water Heater
- Laundry: Upper Level
Features
- Attic, Ceiling Fan(s), Chair Railings, Pantry, Bathroom - Tub Shower
- Flooring: Carpet, Wood, Luxury Vinyl
- Doors: Double Entry
- Windows: Energy Efficient, Insulated Windows
- Basement: Interior Entry,Sump Pump
- Has fireplace: No
Interior area
- Total structure area: 1,176
- Total interior livable area: 1,176 sqft
- Finished area above ground: 1,176
- Finished area below ground: 0
Property
Parking
- Parking features: Crushed Stone, Off Street
Accessibility
- Accessibility features: None
Features
- Levels: Two
- Stories: 2
- Pool features: None
Lot
- Size: 6,098 sqft
- Features: Suburban
Details
- Additional structures: Above Grade, Below Grade
- Parcel number: 22282401130
- Zoning: RESIDENTIAL
- Special conditions: Standard
Construction
Type & style
- Home type: SingleFamily
- Architectural style: Traditional
- Property subtype: Single Family Residence
Materials
- Aluminum Siding, Frame, Stick Built
- Foundation: Permanent
- Roof: Metal,Shingle
Condition
- New construction: No
- Year built: 1881
Utilities & green energy
- Electric: 100 Amp Service
- Sewer: Public Sewer
- Water: Well
Community & neighborhood
Location
- Region: Boiling Springs
- Subdivision: Churchtown
- Municipality: MONROE TWP
Other
Other facts
- Listing agreement: Exclusive Right To Sell
- Listing terms: Cash,Conventional
- Ownership: Fee Simple
Price history
| Date | Event | Price |
|---|---|---|
| 5/14/2025 | Sold | $175,000+6.1%$149/sqft |
Source: | ||
| 4/4/2025 | Pending sale | $165,000$140/sqft |
Source: | ||
| 4/3/2025 | Price change | $165,000-5.7%$140/sqft |
Source: | ||
| 3/27/2025 | Listed for sale | $175,000+35.8%$149/sqft |
Source: | ||
| 4/23/2021 | Sold | $128,900$110/sqft |
Source: | ||
Public tax history
Tax history is unavailable.
Neighborhood: 17007
Nearby schools
GreatSchools rating
- 5/10Monroe El SchoolGrades: K-5Distance: 0.3 mi
- 9/10Eagle View Middle SchoolGrades: 6-8Distance: 5.3 mi
- 9/10Cumberland Valley High SchoolGrades: 9-12Distance: 5.3 mi
Schools provided by the listing agent
- High: Cumberland Valley
- District: Cumberland Valley
Source: Bright MLS. This data may not be complete. We recommend contacting the local school district to confirm school assignments for this home.
Get pre-qualified for a loan
At Zillow Home Loans, we can pre-qualify you in as little as 5 minutes with no impact to your credit score.An equal housing lender. NMLS #10287.
Sell with ease on Zillow
Get a Zillow Showcase℠ listing at no additional cost and you could sell for —faster.
$180,200
2% more+$3,604
With Zillow Showcase(estimated)$183,804
