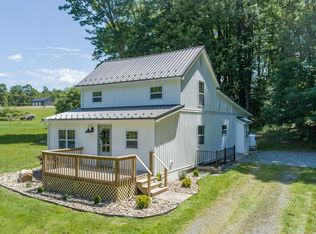Sold for $450,000
$450,000
1280 Bishoff Rd, Friendsville, MD 21531
3beds
2,298sqft
Single Family Residence
Built in 1923
2.36 Acres Lot
$450,300 Zestimate®
$196/sqft
$1,921 Estimated rent
Home value
$450,300
$414,000 - $491,000
$1,921/mo
Zestimate® history
Loading...
Owner options
Explore your selling options
What's special
A modernized classic built for comfort and convenience. Less than 10 minutes from Wisp Resort and Deep Creek Lake, this fully renovated home sits on over two acres of open space. Over $200k in renovations including - All New 50 yr metal roof, updated floors, electrical, plumbing, fresh paint, and modern appliances. Bright, open spaces make every room feel inviting. Both bathrooms feature stylish vanities, magic mirrors, and tiled showers designed for easy upkeep. The second living room is downstairs for additional rec space. Ductless AC throughout keeps every room comfortable year-round. An oversized detached garage adds extra storage for gear, tools, or weekend toys. Schedule your showing today!!
Zillow last checked: 8 hours ago
Listing updated: December 05, 2025 at 09:33am
Listed by:
Jon Bell 301-501-0735,
Railey Realty, Inc.
Bought with:
Lucas Muenchow
Railey Realty, Inc.
Source: Bright MLS,MLS#: MDGA2008792
Facts & features
Interior
Bedrooms & bathrooms
- Bedrooms: 3
- Bathrooms: 2
- Full bathrooms: 2
- Main level bathrooms: 1
Bedroom 1
- Features: Flooring - Carpet
- Level: Upper
- Area: 187 Square Feet
- Dimensions: 17 x 11
Bedroom 2
- Features: Flooring - Carpet
- Level: Upper
- Area: 224 Square Feet
- Dimensions: 16 x 14
Bedroom 3
- Features: Flooring - Carpet
- Level: Upper
- Area: 275 Square Feet
- Dimensions: 11 x 25
Bathroom 1
- Features: Flooring - Ceramic Tile
- Level: Upper
- Area: 56 Square Feet
- Dimensions: 7 x 8
Bathroom 1
- Features: Flooring - Ceramic Tile
- Level: Main
- Area: 112 Square Feet
- Dimensions: 8 x 14
Family room
- Features: Flooring - Luxury Vinyl Plank
- Level: Lower
- Area: 288 Square Feet
- Dimensions: 16 x 18
Kitchen
- Features: Flooring - Luxury Vinyl Plank
- Level: Main
- Area: 220 Square Feet
- Dimensions: 11 x 20
Laundry
- Features: Flooring - Concrete
- Level: Lower
- Area: 160 Square Feet
- Dimensions: 10 x 16
Living room
- Features: Flooring - Luxury Vinyl Plank
- Level: Main
- Area: 392 Square Feet
- Dimensions: 28 x 14
Heating
- Other, Electric
Cooling
- Ductless, Ceiling Fan(s), Window Unit(s), Electric
Appliances
- Included: Dishwasher, Exhaust Fan, Microwave, Refrigerator, Ice Maker, Cooktop, Oven, Electric Water Heater
- Laundry: In Basement, Laundry Room
Features
- Combination Dining/Living, Combination Kitchen/Dining, Combination Kitchen/Living, Open Floorplan, Recessed Lighting
- Flooring: Carpet
- Basement: Connecting Stairway,Finished
- Has fireplace: No
Interior area
- Total structure area: 2,298
- Total interior livable area: 2,298 sqft
- Finished area above ground: 1,572
- Finished area below ground: 726
Property
Parking
- Total spaces: 2
- Parking features: Garage Faces Front, Driveway, Detached
- Garage spaces: 2
- Has uncovered spaces: Yes
Accessibility
- Accessibility features: None
Features
- Levels: Three
- Stories: 3
- Patio & porch: Porch
- Pool features: None
Lot
- Size: 2.36 Acres
Details
- Additional structures: Above Grade, Below Grade
- Parcel number: 1205005582
- Zoning: RES
- Special conditions: Standard
Construction
Type & style
- Home type: SingleFamily
- Architectural style: Other
- Property subtype: Single Family Residence
Materials
- Frame
- Foundation: Permanent
Condition
- New construction: No
- Year built: 1923
Utilities & green energy
- Sewer: Septic Exists
- Water: Spring
Community & neighborhood
Location
- Region: Friendsville
- Subdivision: None Available
Other
Other facts
- Listing agreement: Exclusive Right To Sell
- Ownership: Fee Simple
Price history
| Date | Event | Price |
|---|---|---|
| 11/28/2025 | Sold | $450,000-10%$196/sqft |
Source: | ||
| 10/2/2025 | Pending sale | $499,900$218/sqft |
Source: | ||
| 8/4/2025 | Price change | $499,900-5.5%$218/sqft |
Source: | ||
| 4/11/2025 | Price change | $529,000-3.8%$230/sqft |
Source: | ||
| 2/4/2025 | Price change | $549,900-8.2%$239/sqft |
Source: | ||
Public tax history
| Year | Property taxes | Tax assessment |
|---|---|---|
| 2025 | $971 -2% | $92,200 +8.7% |
| 2024 | $990 +9.6% | $84,800 +9.6% |
| 2023 | $904 +0.7% | $77,400 +0.7% |
Find assessor info on the county website
Neighborhood: 21531
Nearby schools
GreatSchools rating
- 4/10Friendsville Elementary SchoolGrades: PK-5Distance: 5.1 mi
- 8/10Northern Middle SchoolGrades: 6-8Distance: 7 mi
- 7/10Northern Garrett High SchoolGrades: 9-12Distance: 7.3 mi
Schools provided by the listing agent
- Middle: Northern
- High: Northern Garrett High
- District: Garrett County Public Schools
Source: Bright MLS. This data may not be complete. We recommend contacting the local school district to confirm school assignments for this home.

Get pre-qualified for a loan
At Zillow Home Loans, we can pre-qualify you in as little as 5 minutes with no impact to your credit score.An equal housing lender. NMLS #10287.
