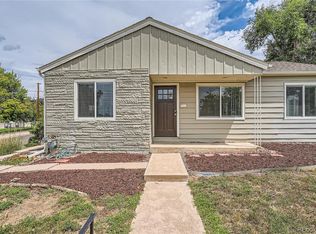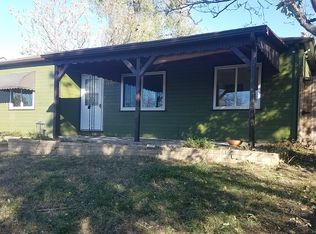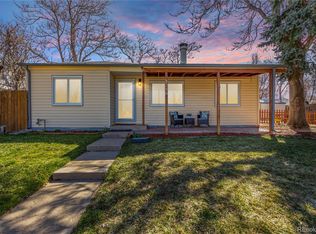Sold for $410,000 on 07/27/23
$410,000
1280 Beeler Street, Aurora, CO 80010
3beds
974sqft
Single Family Residence
Built in 1950
6,011 Square Feet Lot
$387,800 Zestimate®
$421/sqft
$2,212 Estimated rent
Home value
$387,800
$368,000 - $407,000
$2,212/mo
Zestimate® history
Loading...
Owner options
Explore your selling options
What's special
OPEN HOUSE THIS SATURDAY FROM 1-3 P.M. AND SUNDAY FROM 12-2 P.M. Immaculate ranch home on a large lot! This home has been updated and you can just move in and enjoy! Hardwood floors throughout, open layout with the living room and kitchen. Kitchen offers updated white cabinets, quartz counters, glass backsplash, stainless steel appliances included, gas stove, tile floors, washer/dryer combo in the utility closet off of the kitchen. The room off the side of the living room can be used as an office or workout room. Master bedroom fits a king size bed. Full bathroom has been updated with tile floors, updated vanity, and tile in the tub/shower. 3rd bedroom could also be used as a family room or an office if needed. Other features include: double pane windows, central air (3 yrs), H2O 2018, gutters 2018, Alexa smart thermostat, new grass in the backyard, sprinkler system in back yard, covered front porch, concrete patio in the backyard, fully fenced yard. The house has a great lot. Front yard has wild flowers, backyard has new grass, there are mature trees, extra parking in the back alley and in the front of the home if needed, you can park your car in the back - there is a gate and concrete to park. There is a bus line that runs along Colfax. This area is close to Lowry and Central Park neighborhoods with shopping and restaurants.
Zillow last checked: 8 hours ago
Listing updated: July 31, 2023 at 12:16pm
Listed by:
Lexie White 303-858-8100 Lexierealtor@gmail.com,
HomeSmart
Bought with:
Kelsey Shultz, 100057085
Keller Williams Realty Downtown LLC
Source: REcolorado,MLS#: 3114881
Facts & features
Interior
Bedrooms & bathrooms
- Bedrooms: 3
- Bathrooms: 1
- Full bathrooms: 1
- Main level bathrooms: 1
- Main level bedrooms: 3
Bedroom
- Description: Used As Master Bedroom
- Level: Main
Bedroom
- Description: Spare Bedroom
- Level: Main
Bedroom
- Description: Can Be Used As A Bedroom Or Family Room
- Level: Main
Bathroom
- Level: Main
Kitchen
- Level: Main
Living room
- Level: Main
Office
- Level: Main
Heating
- Electric, Forced Air
Cooling
- Central Air
Appliances
- Included: Dishwasher, Dryer, Oven, Range, Refrigerator, Washer
Features
- Flooring: Wood
- Has basement: No
Interior area
- Total structure area: 974
- Total interior livable area: 974 sqft
- Finished area above ground: 974
Property
Parking
- Total spaces: 2
- Details: Off Street Spaces: 2
Features
- Levels: One
- Stories: 1
- Patio & porch: Patio
- Exterior features: Private Yard
- Fencing: Full
Lot
- Size: 6,011 sqft
- Features: Level
Details
- Parcel number: 031100496
- Zoning: Res
- Special conditions: Standard
Construction
Type & style
- Home type: SingleFamily
- Property subtype: Single Family Residence
Materials
- Frame
- Roof: Composition
Condition
- Year built: 1950
Utilities & green energy
- Sewer: Public Sewer
Community & neighborhood
Location
- Region: Aurora
- Subdivision: Colfax Square
Other
Other facts
- Listing terms: Cash,Conventional,FHA,VA Loan
- Ownership: Individual
- Road surface type: Alley Paved, Paved
Price history
| Date | Event | Price |
|---|---|---|
| 7/27/2023 | Sold | $410,000$421/sqft |
Source: | ||
| 7/4/2023 | Pending sale | $410,000$421/sqft |
Source: | ||
| 6/23/2023 | Listed for sale | $410,000+39.5%$421/sqft |
Source: | ||
| 12/10/2018 | Sold | $294,000-0.3%$302/sqft |
Source: Public Record | ||
| 11/5/2018 | Pending sale | $294,900$303/sqft |
Source: Brix Real Estate LLC #3118911 | ||
Public tax history
| Year | Property taxes | Tax assessment |
|---|---|---|
| 2024 | $2,473 +16.3% | $26,606 -13% |
| 2023 | $2,126 -3.1% | $30,585 +44.5% |
| 2022 | $2,194 | $21,170 -2.8% |
Find assessor info on the county website
Neighborhood: Delmar Parkway
Nearby schools
GreatSchools rating
- 3/10Boston p-8 SchoolGrades: PK-8Distance: 0.1 mi
- 4/10Aurora Central High SchoolGrades: PK-12Distance: 1.6 mi
Schools provided by the listing agent
- Elementary: Boston K-8
- Middle: Boston K-8
- High: Aurora Central
- District: Adams-Arapahoe 28J
Source: REcolorado. This data may not be complete. We recommend contacting the local school district to confirm school assignments for this home.
Get a cash offer in 3 minutes
Find out how much your home could sell for in as little as 3 minutes with a no-obligation cash offer.
Estimated market value
$387,800
Get a cash offer in 3 minutes
Find out how much your home could sell for in as little as 3 minutes with a no-obligation cash offer.
Estimated market value
$387,800


