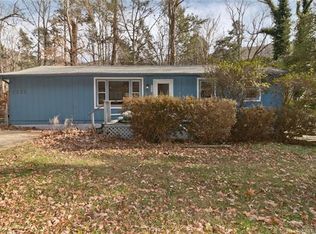Don't miss this great opportunity to make this charming, well maintained cabin on 14 acres your own! This home is perfect for a weekend getaway, rental, or year-round home. The land to the left of the cabin is flat and would be great for building an additional home, storage shed, or outdoor oasis. The remaining wooded acreage allows you to roam and hike or you can sit and enjoy the sounds of nature from the porch swing on the covered front porch. Vaulted ceilings throughout the home make the space feel much larger. The lofted area can be used as another bedroom, reading area, or would be great for additional storage. The garage also has additional space for storage and the washer and dryer can be installed in the garage or on the main level.
This property is off market, which means it's not currently listed for sale or rent on Zillow. This may be different from what's available on other websites or public sources.
