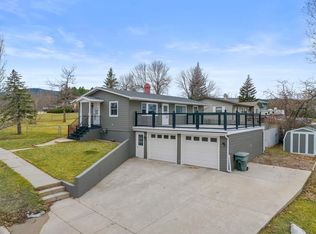Sold for $294,900 on 05/12/23
$294,900
1280 Ballpark Rd, Sturgis, SD 57785
5beds
2,050sqft
Site Built
Built in 1972
9,147.6 Square Feet Lot
$316,900 Zestimate®
$144/sqft
$2,420 Estimated rent
Home value
$316,900
$301,000 - $333,000
$2,420/mo
Zestimate® history
Loading...
Owner options
Explore your selling options
What's special
Welcome to this beautiful five-bedroom, two-bathroom home in Sturgis boasting numerous updates throughout including a fully finished walkout basement and new LVP. The living room features plenty of natural light and you'll find three bedrooms and a bathroom on the main level. Head downstairs to the fully finished walkout basement with a kitchenette and you'll find even more living space to enjoy in the additional family room. There are two additional bedrooms and a bathroom on this level as well. Step outside onto the large deck that features a drive-under car port that can fit two vehicles. The deck and yard space offers plenty of space for outdoor entertaining or relaxing. Don't miss out on the chance to make this home yours! Call to set up a showing today. Listed by Madison Reeves, Keller Williams Realty Black Hills - Spearfish (605)569-9019
Zillow last checked: 8 hours ago
Listing updated: May 12, 2023 at 11:17am
Listed by:
Madison Reeves,
Keller Williams Realty Black Hills SP
Bought with:
Ashlee Cvach
Cvach & Jones Realty, LLC
Source: Mount Rushmore Area AOR,MLS#: 75540
Facts & features
Interior
Bedrooms & bathrooms
- Bedrooms: 5
- Bathrooms: 2
- Full bathrooms: 2
- Main level bathrooms: 1
- Main level bedrooms: 3
Primary bedroom
- Level: Main
- Area: 132
- Dimensions: 12 x 11
Bedroom 2
- Level: Main
- Area: 120
- Dimensions: 10 x 12
Bedroom 3
- Level: Main
- Area: 120
- Dimensions: 10 x 12
Bedroom 4
- Level: Basement
- Area: 121
- Dimensions: 11 x 11
Dining room
- Level: Main
- Area: 72
- Dimensions: 8 x 9
Kitchen
- Level: Main
- Dimensions: 9 x 12
Living room
- Level: Main
- Area: 216
- Dimensions: 12 x 18
Heating
- Natural Gas, Forced Air
Cooling
- Refrig. C/Air
Appliances
- Included: Dishwasher, Refrigerator, Electric Range Oven, Microwave
- Laundry: In Basement
Features
- Flooring: Carpet, Vinyl
- Basement: Full,Walk-Out Access,Finished
- Number of fireplaces: 1
- Fireplace features: None
Interior area
- Total structure area: 2,050
- Total interior livable area: 2,050 sqft
Property
Parking
- Parking features: No Garage, Carport/2 Cars, Underground
- Carport spaces: 2
Features
- Patio & porch: Open Deck
Lot
- Size: 9,147 sqft
Details
- Parcel number: 0166010A
Construction
Type & style
- Home type: SingleFamily
- Architectural style: Raised Ranch
- Property subtype: Site Built
Materials
- Frame
- Roof: Composition
Condition
- Year built: 1972
Community & neighborhood
Location
- Region: Sturgis
Other
Other facts
- Listing terms: Cash,New Loan
- Road surface type: Paved
Price history
| Date | Event | Price |
|---|---|---|
| 5/12/2023 | Sold | $294,900+1.7%$144/sqft |
Source: | ||
| 4/4/2023 | Contingent | $289,900$141/sqft |
Source: | ||
| 4/3/2023 | Listed for sale | $289,900+104.9%$141/sqft |
Source: | ||
| 6/28/2019 | Sold | $141,500+52.2%$69/sqft |
Source: | ||
| 5/21/2018 | Sold | $93,000-13.1%$45/sqft |
Source: | ||
Public tax history
| Year | Property taxes | Tax assessment |
|---|---|---|
| 2025 | $2,718 -7.3% | $228,932 +11.8% |
| 2024 | $2,931 +20.7% | $204,745 -4% |
| 2023 | $2,429 | $213,232 +27.8% |
Find assessor info on the county website
Neighborhood: 57785
Nearby schools
GreatSchools rating
- 6/10Sturgis Elementary - 03Grades: K-4Distance: 0.1 mi
- 5/10Williams Middle School - 02Grades: 5-8Distance: 0.6 mi
- 7/10Brown High School - 01Grades: 9-12Distance: 2.8 mi

Get pre-qualified for a loan
At Zillow Home Loans, we can pre-qualify you in as little as 5 minutes with no impact to your credit score.An equal housing lender. NMLS #10287.
