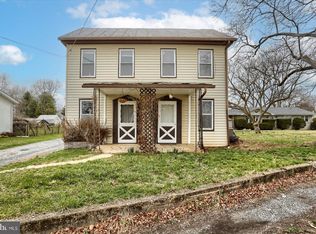Sold for $175,000
$175,000
1280-B Boiling Springs Rd, Boiling Springs, PA 17007
2beds
1,176sqft
Single Family Residence
Built in 1881
4,356 Square Feet Lot
$179,700 Zestimate®
$149/sqft
$1,685 Estimated rent
Home value
$179,700
$167,000 - $194,000
$1,685/mo
Zestimate® history
Loading...
Owner options
Explore your selling options
What's special
Calling all first time homeowners and investors! Charming single family home in CV schools. First floor with spacious family room and office. Kitchen with views of the back yard. Storage area is an ideal place to add lockers. Full bath. Two spacious bedrooms upstairs and an additional half bath with laundry. Prime location with an attractive price. Schedule your private tour today!
Zillow last checked: 8 hours ago
Source: BHHS Homesale Realty,MLS#: PACB2040318
Facts & features
Interior
Bedrooms & bathrooms
- Bedrooms: 2
- Bathrooms: 2
- Full bathrooms: 1
- 1/2 bathrooms: 1
Heating
- Forced Air, Oil
Cooling
- Central Air
Interior area
- Total structure area: 1,176
- Total interior livable area: 1,176 sqft
Property
Lot
- Size: 4,356 sqft
Details
- Parcel number: 22282401130
Construction
Type & style
- Home type: SingleFamily
- Property subtype: Single Family Residence
Materials
- Roof: Metal
Condition
- Year built: 1881
Community & neighborhood
Location
- Region: Boiling Springs
Price history
| Date | Event | Price |
|---|---|---|
| 5/16/2025 | Sold | $175,000+35.8%$149/sqft |
Source: Public Record Report a problem | ||
| 4/28/2021 | Sold | $128,900+11.1%$110/sqft |
Source: Public Record Report a problem | ||
| 6/7/2018 | Sold | $116,000-44.2%$99/sqft |
Source: Public Record Report a problem | ||
| 1/24/2005 | Sold | $208,000$177/sqft |
Source: Agent Provided Report a problem | ||
Public tax history
| Year | Property taxes | Tax assessment |
|---|---|---|
| 2025 | $1,573 +7.8% | $101,700 |
| 2024 | $1,460 +3.2% | $101,700 |
| 2023 | $1,415 +2.6% | $101,700 |
Find assessor info on the county website
Neighborhood: 17007
Nearby schools
GreatSchools rating
- 5/10Monroe El SchoolGrades: K-5Distance: 0.3 mi
- 9/10Eagle View Middle SchoolGrades: 6-8Distance: 5.3 mi
- 9/10Cumberland Valley High SchoolGrades: 9-12Distance: 5.3 mi
Get pre-qualified for a loan
At Zillow Home Loans, we can pre-qualify you in as little as 5 minutes with no impact to your credit score.An equal housing lender. NMLS #10287.
Sell with ease on Zillow
Get a Zillow Showcase℠ listing at no additional cost and you could sell for —faster.
$179,700
2% more+$3,594
With Zillow Showcase(estimated)$183,294
