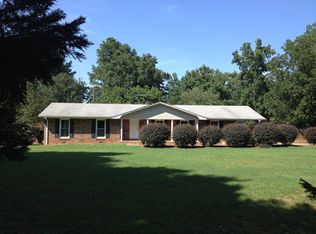Completely renovated inside and out, 3-bedroom, 2-bath contemporary ranch in highly sought after Butler's Crossing! New HVAC, tile flooring, paint throughout, fixtures, septic, bathrooms, granite kitchen countertops, appliances and more. The brand new front door opens to an airy vaulted ceiling living room anchored with a monumental fireplace and giant ceiling fan. The galley kitchen has brand new Whirlpool appliances, granite countertops and tile floor. Both bathrooms have been completely remodeled with new flooring, toilets, vanities and shower stalls. Bedrooms all have new carpet as well as new ceiling fans. Screened porch has been updated with porcelain floor tile, updated trim, new ceiling fan, new screen door and GFCI outlets; all it needs is Spring to get here! Interior and exterior completely repainted. This house has a brand new life and is ready for its new family. Don't miss this opportunity to snag a great house in Butler's Crossing! Agent is spouse of one of the sellers.
This property is off market, which means it's not currently listed for sale or rent on Zillow. This may be different from what's available on other websites or public sources.

