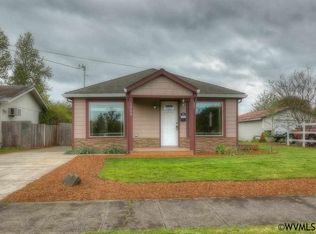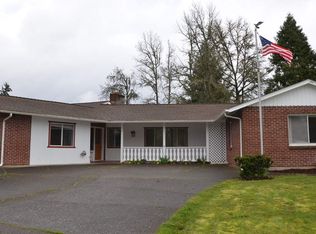Sold for $406,000
Listed by:
SAMANTHA ALLEY Cell:541-918-5040,
Re/Max Integrity Corvallis Branch
Bought with: Re/Max Integrity Corvallis Branch
$406,000
1280 7th Ave SW, Albany, OR 97321
3beds
2,121sqft
Single Family Residence
Built in 1900
5,663 Square Feet Lot
$405,700 Zestimate®
$191/sqft
$2,354 Estimated rent
Home value
$405,700
$385,000 - $426,000
$2,354/mo
Zestimate® history
Loading...
Owner options
Explore your selling options
What's special
The unique layout of this home creates an eclectic feel with rooms that flow into one another in surprising and creative ways, offering flexible spaces. A 2016 roof, fresh interior paint, vinyl windows in most areas, & a new furnace in 2022 offer solid updates. The main level includes a spacious primary bedroom with an ensuite ½ bath and access to a second full bath; upstairs are 2 additional bedrooms plus bonus rooms. Fully fenced yard. Convenient west Albany location near parks, schools, and shopping.
Zillow last checked: 8 hours ago
Listing updated: June 23, 2025 at 04:51pm
Listed by:
SAMANTHA ALLEY Cell:541-918-5040,
Re/Max Integrity Corvallis Branch
Bought with:
AUTUMN ADAMS
Re/Max Integrity Corvallis Branch
Source: WVMLS,MLS#: 828043
Facts & features
Interior
Bedrooms & bathrooms
- Bedrooms: 3
- Bathrooms: 2
- Full bathrooms: 1
- 1/2 bathrooms: 1
Primary bedroom
- Level: Main
- Area: 147.69
- Dimensions: 12.75 x 11.58
Bedroom 2
- Level: Main
- Area: 116.67
- Dimensions: 12.5 x 9.33
Bedroom 3
- Level: Upper
- Area: 113.82
- Dimensions: 9.17 x 12.42
Bedroom 4
- Level: Upper
- Area: 162.31
- Dimensions: 13.25 x 12.25
Dining room
- Features: Area (Combination)
- Level: Main
- Area: 114.85
- Dimensions: 9.25 x 12.42
Family room
- Area: 175.56
- Dimensions: 13.25 x 13.25
Kitchen
- Level: Main
- Area: 374.13
- Dimensions: 18.25 x 20.5
Living room
- Level: Main
- Area: 309.78
- Dimensions: 13.67 x 22.67
Heating
- Forced Air, Natural Gas
Cooling
- Window Unit(s)
Appliances
- Included: Dishwasher, Electric Range, Range Included, Electric Water Heater
Features
- Breakfast Room/Nook, Den, Rec Room, High Speed Internet
- Flooring: Carpet, Laminate, Vinyl
- Has fireplace: No
Interior area
- Total structure area: 2,121
- Total interior livable area: 2,121 sqft
Property
Parking
- Total spaces: 1
- Parking features: Carport
- Garage spaces: 1
- Has carport: Yes
Features
- Levels: Two
- Stories: 2
- Patio & porch: Deck
- Exterior features: Yellow
- Fencing: Fenced
- Has view: Yes
- View description: Territorial
Lot
- Size: 5,663 sqft
- Dimensions: 52 x 107.05
- Features: Dimension Above, Landscaped
Details
- Additional structures: Shed(s)
- Parcel number: 00136727
- Zoning: RS6.5
Construction
Type & style
- Home type: SingleFamily
- Property subtype: Single Family Residence
Materials
- Asbestos, Shake Siding
- Foundation: Continuous
- Roof: Composition,Shingle
Condition
- New construction: No
- Year built: 1900
Details
- Warranty included: Yes
Utilities & green energy
- Sewer: Public Sewer
- Water: Public
- Utilities for property: Water Connected
Community & neighborhood
Location
- Region: Albany
- Subdivision: City View Addition
Other
Other facts
- Listing agreement: Exclusive Right To Sell
- Price range: $406K - $406K
- Listing terms: Cash,Conventional,VA Loan,FHA,ODVA
Price history
| Date | Event | Price |
|---|---|---|
| 6/18/2025 | Sold | $406,000-1%$191/sqft |
Source: | ||
| 6/2/2025 | Pending sale | $410,000$193/sqft |
Source: | ||
| 5/19/2025 | Contingent | $410,000$193/sqft |
Source: | ||
| 5/14/2025 | Price change | $410,000-3.5%$193/sqft |
Source: | ||
| 4/23/2025 | Listed for sale | $424,900+6.3%$200/sqft |
Source: | ||
Public tax history
Tax history is unavailable.
Find assessor info on the county website
Neighborhood: Broadway
Nearby schools
GreatSchools rating
- NATakena Elementary SchoolGrades: K-2Distance: 0.3 mi
- 4/10Memorial Middle SchoolGrades: 6-8Distance: 0.6 mi
- 8/10West Albany High SchoolGrades: 9-12Distance: 0.6 mi
Schools provided by the listing agent
- Elementary: Central
- Middle: Memorial
- High: West Albany
Source: WVMLS. This data may not be complete. We recommend contacting the local school district to confirm school assignments for this home.
Get a cash offer in 3 minutes
Find out how much your home could sell for in as little as 3 minutes with a no-obligation cash offer.
Estimated market value
$405,700

