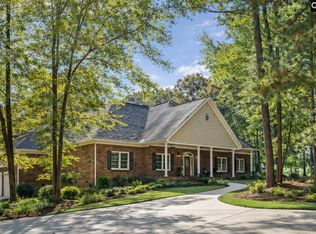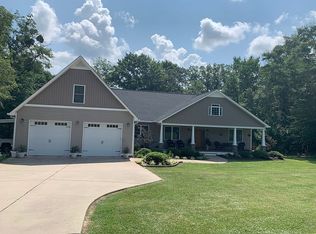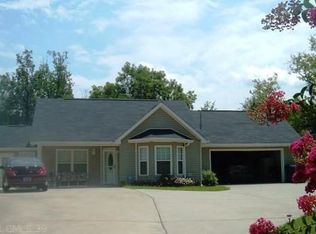Impossible to find brick ranch home on nearly 5 acres just minutes from Lexington and I-20! Recent updates include paint, lighting, plumbing fixtures, doors, door hardware, granite counters in baths and much more! Warm hardwood floors adorn most of the living space and the bedrooms, while the den has easy to care for laminate. The kitchen is very bright and cheery while the den has a warmth about it with beautiful knotty hardwood paneling and a wood stove. It feels so homey! The basement below is perfect for a workshop, game room or home gym, your choice. The home has existing post beetle damage to most of the substructure and is being sold strictly AS-IS! This one will not last.
This property is off market, which means it's not currently listed for sale or rent on Zillow. This may be different from what's available on other websites or public sources.


