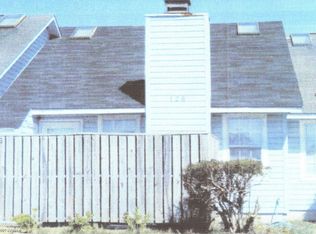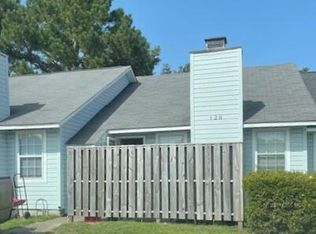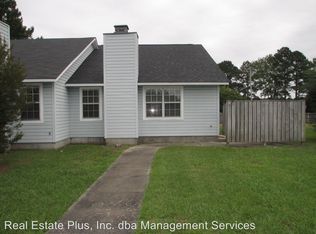Sold for $139,000 on 09/24/25
Zestimate®
$139,000
128 Witten Circle, Havelock, NC 28532
2beds
800sqft
Single Family Residence
Built in 1986
4,356 Square Feet Lot
$139,000 Zestimate®
$174/sqft
$1,181 Estimated rent
Home value
$139,000
$132,000 - $146,000
$1,181/mo
Zestimate® history
Loading...
Owner options
Explore your selling options
What's special
No expense was spared in renovating this unit. New roof, windows, flooring, appliances, light fixtures. Granite added in the kitchen, painted cabinets. The floor plan is open from the front door through to the kitchen. A full bath and laundry closet in the hall on the way to the bedrooms. One bedroom has the slider to the back yard. The other bedroom has a walk in closet. Pull down stairs provide access to the attic for Hvac maintenance and light storage. There are two exterior storage closets; one in the back and one on the front by the fenced in patio.
Back yard is very private. Unit is located directly across from the subdivision green space. HOA dues covers lawn maintenance.
Zillow last checked: 8 hours ago
Listing updated: September 25, 2025 at 07:46am
Listed by:
SUE BOYER 252-670-9222,
First Carolina Realtors
Bought with:
Ellen Holmes Steeves Le, 270389
Brass Lantern Realty
Source: Hive MLS,MLS#: 100517449 Originating MLS: Neuse River Region Association of Realtors
Originating MLS: Neuse River Region Association of Realtors
Facts & features
Interior
Bedrooms & bathrooms
- Bedrooms: 2
- Bathrooms: 1
- Full bathrooms: 1
Bedroom 1
- Description: Has to the Back Yard
- Level: First
- Dimensions: 12.9 x 10
Bedroom 2
- Level: First
- Dimensions: 10.6 x 10
Dining room
- Level: First
- Dimensions: 9.6 x 6.75
Other
- Description: Entry Foyer
- Level: First
- Dimensions: 3.9 x 3
Kitchen
- Level: First
- Dimensions: 10.6 x 6
Living room
- Level: First
- Dimensions: 13.6 x 13
Heating
- Heat Pump, Electric
Cooling
- Heat Pump
Appliances
- Included: Built-In Microwave, Washer, Refrigerator, Range, Dryer, Dishwasher
- Laundry: In Hall, Laundry Closet
Features
- Walk-in Closet(s), Vaulted Ceiling(s), Solid Surface, Ceiling Fan(s), Blinds/Shades, Walk-In Closet(s)
- Flooring: Carpet, LVT/LVP
- Windows: Thermal Windows
- Basement: None
- Attic: Access Only,Pull Down Stairs
Interior area
- Total structure area: 800
- Total interior livable area: 800 sqft
Property
Parking
- Total spaces: 2
- Parking features: Off Street, Paved
- Uncovered spaces: 2
Features
- Levels: One
- Stories: 1
- Patio & porch: Patio
- Exterior features: Cluster Mailboxes
- Fencing: None
- Waterfront features: None
Lot
- Size: 4,356 sqft
- Dimensions: 21.6 x 185.42 x 25.3 x 198.68
Details
- Parcel number: 6220M 054
- Zoning: Multi-Family
- Special conditions: Standard
Construction
Type & style
- Home type: SingleFamily
- Property subtype: Single Family Residence
Materials
- Vinyl Siding
- Foundation: Slab
- Roof: Architectural Shingle
Condition
- New construction: No
- Year built: 1986
Utilities & green energy
- Sewer: Public Sewer
- Water: Public
- Utilities for property: None
Community & neighborhood
Security
- Security features: Smoke Detector(s)
Location
- Region: Havelock
- Subdivision: Smallwoods-Hunters Landing
HOA & financial
HOA
- Has HOA: Yes
- HOA fee: $480 monthly
- Amenities included: Maintenance Common Areas, Maintenance Grounds, Picnic Area, Street Lights
- Association name: Hunters Landing HOA
- Association phone: 252-723-4833
Other
Other facts
- Listing agreement: Exclusive Right To Sell
- Listing terms: Cash,Conventional,FHA,VA Loan
Price history
| Date | Event | Price |
|---|---|---|
| 9/24/2025 | Sold | $139,000$174/sqft |
Source: | ||
| 8/26/2025 | Pending sale | $139,000$174/sqft |
Source: | ||
| 8/2/2025 | Listed for sale | $139,000$174/sqft |
Source: | ||
Public tax history
Tax history is unavailable.
Neighborhood: 28532
Nearby schools
GreatSchools rating
- 2/10Havelock ElementaryGrades: PK-5Distance: 1.1 mi
- 3/10Havelock MiddleGrades: 6-8Distance: 1 mi
- 5/10Havelock HighGrades: 9-12Distance: 1.1 mi
Schools provided by the listing agent
- Elementary: Havelock
- Middle: Havelock
- High: Havelock
Source: Hive MLS. This data may not be complete. We recommend contacting the local school district to confirm school assignments for this home.

Get pre-qualified for a loan
At Zillow Home Loans, we can pre-qualify you in as little as 5 minutes with no impact to your credit score.An equal housing lender. NMLS #10287.
Sell for more on Zillow
Get a free Zillow Showcase℠ listing and you could sell for .
$139,000
2% more+ $2,780
With Zillow Showcase(estimated)
$141,780

